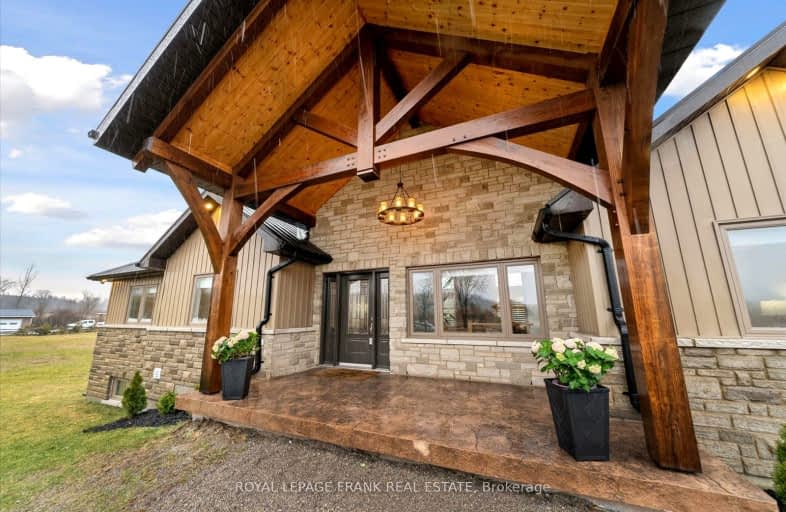Car-Dependent
- Almost all errands require a car.
Somewhat Bikeable
- Almost all errands require a car.

Warsaw Public School
Elementary: PublicRoseneath Centennial Public School
Elementary: PublicSt. Joseph Catholic Elementary School
Elementary: CatholicKing George Public School
Elementary: PublicNorth Shore Public School
Elementary: PublicMonsignor O'Donoghue Catholic Elementary School
Elementary: CatholicNorwood District High School
Secondary: PublicPeterborough Collegiate and Vocational School
Secondary: PublicKenner Collegiate and Vocational Institute
Secondary: PublicAdam Scott Collegiate and Vocational Institute
Secondary: PublicThomas A Stewart Secondary School
Secondary: PublicSt. Peter Catholic Secondary School
Secondary: Catholic-
Mark S Burnham Provincial Park
Peterborough ON 10.35km -
Ashburnham Dog Park
Ashburnham/Lansdowne, Peterborough ON 11.45km -
Kiwanis Park
ON 12.49km
-
Kawartha Credit Union
1107 Heritage Line, Keene ON K0L 2G0 4.28km -
CIBC
336 Lansdowne St E, Peterborough ON K9L 2A3 11.93km -
BMO Bank of Montreal
71 Hunter St E, Peterborough ON K9H 1G4 13.66km
- — bath
- — bed
1578 Heritage Line, Otonabee-South Monaghan, Ontario • K0L 2G0 • Rural Otonabee-South Monaghan



