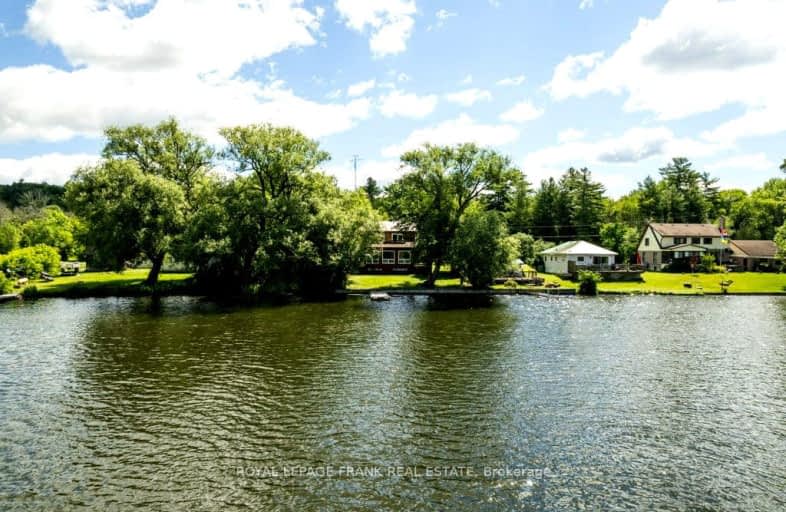Car-Dependent
- Almost all errands require a car.
Somewhat Bikeable
- Almost all errands require a car.

Kenner Intermediate School
Elementary: PublicSt. John Catholic Elementary School
Elementary: CatholicOtonabee Valley Public School
Elementary: PublicSt. Patrick Catholic Elementary School
Elementary: CatholicNorth Shore Public School
Elementary: PublicMonsignor O'Donoghue Catholic Elementary School
Elementary: CatholicPeterborough Collegiate and Vocational School
Secondary: PublicKenner Collegiate and Vocational Institute
Secondary: PublicHoly Cross Catholic Secondary School
Secondary: CatholicAdam Scott Collegiate and Vocational Institute
Secondary: PublicThomas A Stewart Secondary School
Secondary: PublicSt. Peter Catholic Secondary School
Secondary: Catholic-
Kiwanis Park
ON 9.01km -
Mark S Burnham Provincial Park
Peterborough ON 9.41km -
Ashburnham Dog Park
Ashburnham/Lansdowne, Peterborough ON 9.54km
-
Kawartha Credit Union
1107 Heritage Line, Keene ON K0L 2G0 6.29km -
CIBC
336 Lansdowne St E, Peterborough ON K9L 2A3 9.58km -
President's Choice Financial ATM
400 Lansdowne St E, Peterborough ON K9L 0B2 9.64km


