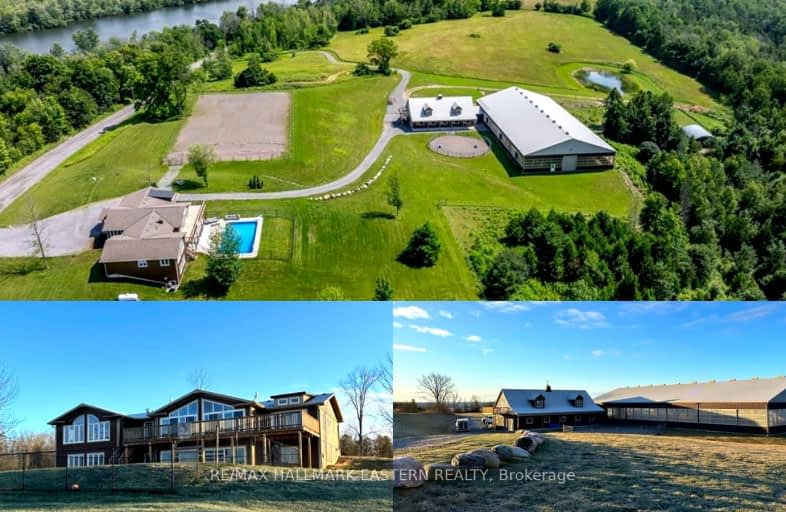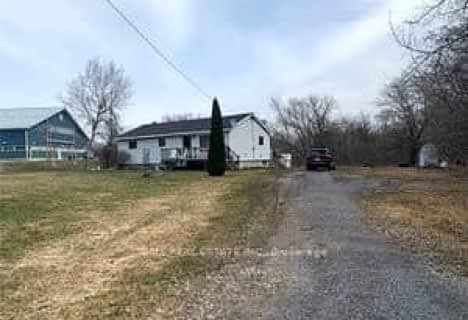Car-Dependent
- Almost all errands require a car.
Somewhat Bikeable
- Almost all errands require a car.

Plainville Public School
Elementary: PublicSt. John Catholic Elementary School
Elementary: CatholicOtonabee Valley Public School
Elementary: PublicSt. Patrick Catholic Elementary School
Elementary: CatholicNorth Shore Public School
Elementary: PublicMonsignor O'Donoghue Catholic Elementary School
Elementary: CatholicPeterborough Collegiate and Vocational School
Secondary: PublicKenner Collegiate and Vocational Institute
Secondary: PublicHoly Cross Catholic Secondary School
Secondary: CatholicAdam Scott Collegiate and Vocational Institute
Secondary: PublicThomas A Stewart Secondary School
Secondary: PublicSt. Peter Catholic Secondary School
Secondary: Catholic-
Squirrel Creek Conservation Area
2445 Wallace Point Rd, Peterborough ON 8.51km -
Kiwanis Park
ON 9.3km -
Collison Park
Ontario 9.54km
-
CIBC
336 Lansdowne St E, Peterborough ON K9L 2A3 10km -
Localcoin Bitcoin ATM - Discount Mini-Mart
584 Monaghan Rd, Peterborough ON K9J 5H9 10.04km -
President's Choice Financial ATM
400 Lansdowne St E, Peterborough ON K9L 0B2 10.09km










