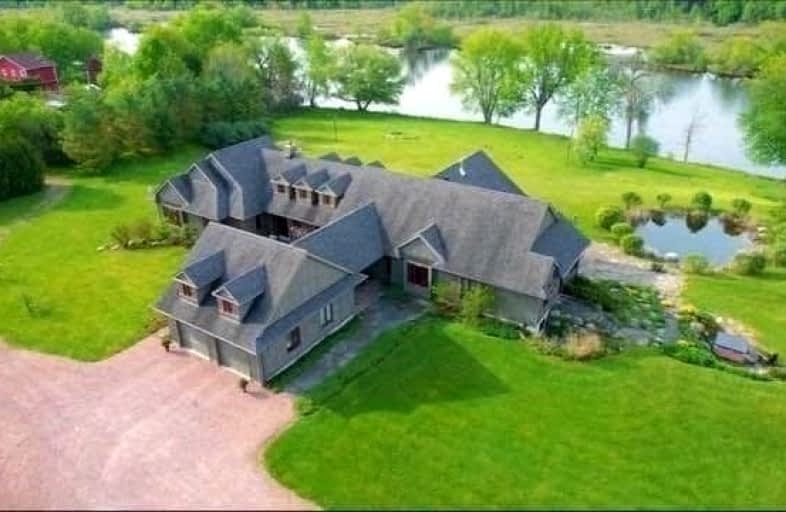Sold on Sep 03, 2022
Note: Property is not currently for sale or for rent.

-
Type: Rural Resid
-
Style: Bungalow
-
Size: 3500 sqft
-
Lot Size: 3700 x 1800 Feet
-
Age: 6-15 years
-
Taxes: $11,711 per year
-
Days on Site: 30 Days
-
Added: Aug 04, 2022 (4 weeks on market)
-
Updated:
-
Last Checked: 3 months ago
-
MLS®#: X5722208
-
Listed By: Chestnut park real estate limited, brokerage
Gracious Estate With Custom Built Home (2007) Overlooking The Otonabee River. 77 Acres With Farmland, Wetlands/Forest, And 4 Acre Landscaped House Lot With 600 Ft Water Frontage. 6 Beds, 6 Baths On 2 Levels With Walkouts To Patios, Spring-Fed Swim Pond, Hot Tub, Gardens, Walking Trails On Adjacent Conservation Area. Waterfront A Short Walk With Docks, Boat Lift For Excellent Swimming And Fishing. Attached Double Garage With Direct Access.
Extras
See Schedule C For Inclusions And Special Features.Outbuildings Include Large Detached 2 Car Garage/Workshop, 200 Acre Pole Barn, 2 Drive Sheds, Generator.Large Propane Tank. Neighbours Are Helpful With Snow Removal, Security, Maintenance.
Property Details
Facts for 69 Rosa Landing Road, Otonabee-South Monaghan
Status
Days on Market: 30
Last Status: Sold
Sold Date: Sep 03, 2022
Closed Date: Jan 05, 2023
Expiry Date: Oct 31, 2022
Sold Price: $3,785,000
Unavailable Date: Sep 03, 2022
Input Date: Aug 05, 2022
Property
Status: Sale
Property Type: Rural Resid
Style: Bungalow
Size (sq ft): 3500
Age: 6-15
Area: Otonabee-South Monaghan
Community: Rural Otonabee-South Monaghan
Availability Date: 90 Days Or Tba
Inside
Bedrooms: 4
Bedrooms Plus: 2
Bathrooms: 6
Kitchens: 1
Rooms: 11
Den/Family Room: Yes
Air Conditioning: Central Air
Fireplace: Yes
Laundry Level: Main
Washrooms: 6
Utilities
Electricity: Yes
Gas: No
Cable: Available
Telephone: Yes
Building
Basement: Fin W/O
Basement 2: Part Fin
Heat Type: Forced Air
Heat Source: Propane
Exterior: Stone
Exterior: Wood
Elevator: N
Water Supply Type: Drilled Well
Water Supply: Well
Special Designation: Unknown
Other Structures: Barn
Other Structures: Drive Shed
Parking
Driveway: Other
Garage Spaces: 4
Garage Type: Attached
Covered Parking Spaces: 12
Total Parking Spaces: 16
Fees
Tax Year: 2021
Tax Legal Description: Con 13 Pt Lot 11 Rp 45R13974 Parts 1 To 5
Taxes: $11,711
Highlights
Feature: Clear View
Feature: Grnbelt/Conserv
Feature: River/Stream
Feature: Sloping
Feature: Waterfront
Feature: Wooded/Treed
Land
Cross Street: Crowley Line + Count
Municipality District: Otonabee-South Monaghan
Fronting On: South
Parcel Number: 280270228
Pool: None
Sewer: Septic
Lot Depth: 1800 Feet
Lot Frontage: 3700 Feet
Lot Irregularities: Irregluar
Acres: 50-99.99
Zoning: A2
Farm: Mixed Use
Waterfront: Direct
Water Body Name: Otonabee
Water Body Type: River
Water Frontage: 1036.32
Access To Property: Yr Rnd Municpal Rd
Access To Property: Yr Rnd Private Rd
Easements Restrictions: Conserv Regs
Easements Restrictions: Right Of Way
Water Features: Boat Launch
Water Features: Boat Lift
Shoreline: Natural
Shoreline Allowance: Owned
Shoreline Exposure: S
Alternative Power: Generator-Wired
Rural Services: Garbage Pickup
Rural Services: Internet High Spd
Rural Services: Recycling Pckup
Rural Services: Telephone
Rural Services: Undrgrnd Wiring
Additional Media
- Virtual Tour: https://sites.genesisvue.com/69rosalandingrd/?mls
Rooms
Room details for 69 Rosa Landing Road, Otonabee-South Monaghan
| Type | Dimensions | Description |
|---|---|---|
| Great Rm Main | 8.56 x 6.86 | Stone Fireplace, W/O To Terrace, Cathedral Ceiling |
| Kitchen Main | 5.61 x 5.57 | Breakfast Bar, O/Looks Living |
| Family Main | 5.22 x 5.81 | Combined W/Library, Fireplace |
| Sunroom Main | 8.93 x 5.36 | Fireplace, O/Looks Garden |
| Den Main | 3.71 x 3.22 | B/I Desk, B/I Shelves |
| Office Main | 5.01 x 3.31 | B/I Shelves |
| Prim Bdrm Main | 4.08 x 5.67 | 5 Pc Ensuite, W/I Closet, W/O To Terrace |
| 2nd Br Main | 4.48 x 5.20 | 4 Pc Ensuite, Broadloom, Double Closet |
| 3rd Br Main | 4.46 x 5.21 | 3 Pc Ensuite, Broadloom, Double Closet |
| 4th Br Main | 3.37 x 4.83 | 3 Pc Ensuite, Broadloom, Double Closet |
| Rec Lower | 10.40 x 5.93 | 5 Pc Bath, Sauna, W/O To Terrace |
| 5th Br Lower | 3.97 x 4.62 |
| XXXXXXXX | XXX XX, XXXX |
XXXX XXX XXXX |
$X,XXX,XXX |
| XXX XX, XXXX |
XXXXXX XXX XXXX |
$X,XXX,XXX | |
| XXXXXXXX | XXX XX, XXXX |
XXXXXXX XXX XXXX |
|
| XXX XX, XXXX |
XXXXXX XXX XXXX |
$X,XXX,XXX | |
| XXXXXXXX | XXX XX, XXXX |
XXXXXXX XXX XXXX |
|
| XXX XX, XXXX |
XXXXXX XXX XXXX |
$X,XXX,XXX |
| XXXXXXXX XXXX | XXX XX, XXXX | $3,785,000 XXX XXXX |
| XXXXXXXX XXXXXX | XXX XX, XXXX | $3,785,000 XXX XXXX |
| XXXXXXXX XXXXXXX | XXX XX, XXXX | XXX XXXX |
| XXXXXXXX XXXXXX | XXX XX, XXXX | $4,495,000 XXX XXXX |
| XXXXXXXX XXXXXXX | XXX XX, XXXX | XXX XXXX |
| XXXXXXXX XXXXXX | XXX XX, XXXX | $5,495,000 XXX XXXX |

Kenner Intermediate School
Elementary: PublicSt. John Catholic Elementary School
Elementary: CatholicRoger Neilson Public School
Elementary: PublicOtonabee Valley Public School
Elementary: PublicSt. Patrick Catholic Elementary School
Elementary: CatholicNorth Shore Public School
Elementary: PublicÉSC Monseigneur-Jamot
Secondary: CatholicPeterborough Collegiate and Vocational School
Secondary: PublicKenner Collegiate and Vocational Institute
Secondary: PublicHoly Cross Catholic Secondary School
Secondary: CatholicThomas A Stewart Secondary School
Secondary: PublicSt. Peter Catholic Secondary School
Secondary: Catholic

