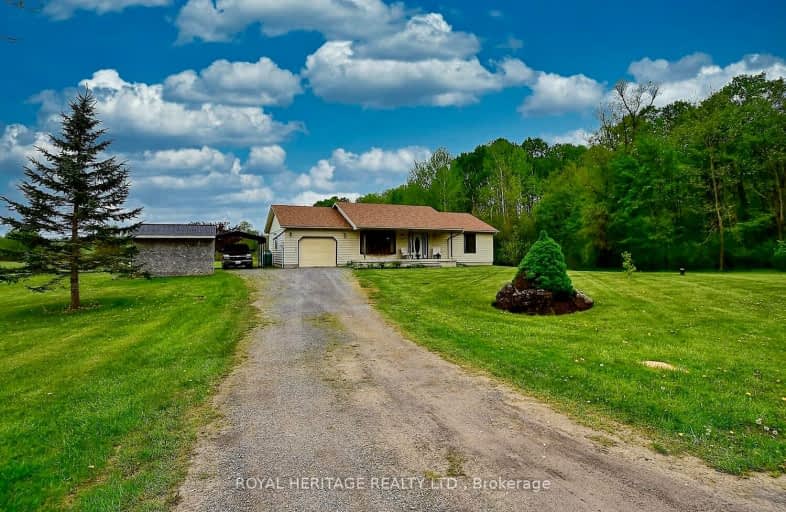Car-Dependent
- Almost all errands require a car.
Somewhat Bikeable
- Almost all errands require a car.

Armour Heights Public School
Elementary: PublicKing George Public School
Elementary: PublicOtonabee Valley Public School
Elementary: PublicSt. Patrick Catholic Elementary School
Elementary: CatholicNorth Shore Public School
Elementary: PublicMonsignor O'Donoghue Catholic Elementary School
Elementary: CatholicPeterborough Collegiate and Vocational School
Secondary: PublicKenner Collegiate and Vocational Institute
Secondary: PublicHoly Cross Catholic Secondary School
Secondary: CatholicAdam Scott Collegiate and Vocational Institute
Secondary: PublicThomas A Stewart Secondary School
Secondary: PublicSt. Peter Catholic Secondary School
Secondary: Catholic-
Mark S Burnham Provincial Park
Peterborough ON 4.93km -
Ashburnham Dog Park
Ashburnham/Lansdowne, Peterborough ON 5.85km -
Kiwanis Park
ON 6.69km
-
Kawartha Credit Union
1107 Heritage Line, Keene ON K0L 2G0 5.78km -
President's Choice Financial ATM
400 Lansdowne St E, Peterborough ON K9L 0B2 6.14km -
CIBC
336 Lansdowne St E, Peterborough ON K9L 2A3 6.27km
- 3 bath
- 2 bed
1032 Highway 7, Otonabee-South Monaghan, Ontario • K9J 6X8 • Rural Otonabee-South Monaghan



