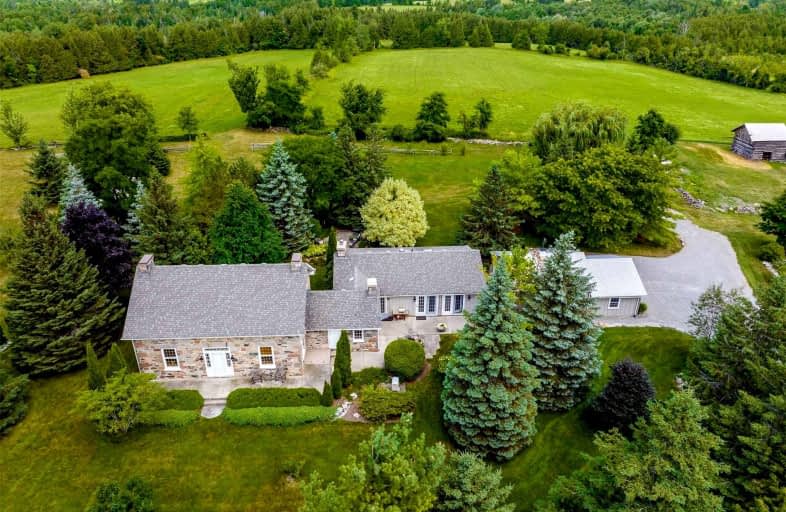Sold on Apr 04, 2023
Note: Property is not currently for sale or for rent.

-
Type: Detached
-
Style: 1 1/2 Storey
-
Size: 3500 sqft
-
Lot Size: 3697.95 x 2261.1 Feet
-
Age: 100+ years
-
Taxes: $5,813 per year
-
Days on Site: 137 Days
-
Added: Nov 17, 2022 (4 months on market)
-
Updated:
-
Last Checked: 3 months ago
-
MLS®#: X5830209
-
Listed By: Royal lepage terrequity realty, brokerage
Farmhouse Passion! Peterborough County Classic C.1855 Stone Farmhouse, Offers 3,584 Sq Ft.. Completely Gutted & Restored Approximately 25 Years Ago Plus Landscaping, Drainage, Septic & Ongoing Improvements In Recent Years. Picturesque Views From Every Window. Ground Floor Master Wing. Multiple Outdoor Living Spaces Intimately Entwined With Landscaping. Privately Centred Estate Property On 197 Acres Of Scenic Rolling Meadows, Mature Forest & Natural Habitat. (462)
Extras
Panoramic Views In All Directions. Stone Walls 2' Thick For Durability & Beauty. Heated Studio Shop. Double Grg. 2 Solid Historic Sheds. Great Neighbours Available To Maintain Property & Farm 85-100 Acres A2 Prime Agricultural Otonabee Loam
Property Details
Facts for 2241 Blezard Line, Otonabee-South Monaghan
Status
Days on Market: 137
Last Status: Sold
Sold Date: Apr 04, 2023
Closed Date: Jul 12, 2023
Expiry Date: Apr 30, 2023
Sold Price: $1,875,000
Unavailable Date: Apr 04, 2023
Input Date: Nov 17, 2022
Property
Status: Sale
Property Type: Detached
Style: 1 1/2 Storey
Size (sq ft): 3500
Age: 100+
Area: Otonabee-South Monaghan
Community: Rural Otonabee-South Monaghan
Availability Date: Flexible
Assessment Amount: $276,000
Assessment Year: 2016
Inside
Bedrooms: 4
Bathrooms: 3
Kitchens: 1
Rooms: 14
Den/Family Room: Yes
Air Conditioning: Central Air
Fireplace: Yes
Laundry Level: Main
Central Vacuum: N
Washrooms: 3
Utilities
Electricity: Yes
Gas: No
Cable: No
Telephone: Yes
Building
Basement: Full
Basement 2: Walk-Up
Heat Type: Forced Air
Heat Source: Grnd Srce
Exterior: Stone
Elevator: N
UFFI: No
Energy Certificate: N
Water Supply Type: Drilled Well
Water Supply: Well
Special Designation: Unknown
Other Structures: Drive Shed
Other Structures: Workshop
Retirement: N
Parking
Driveway: Private
Garage Spaces: 2
Garage Type: Detached
Covered Parking Spaces: 10
Total Parking Spaces: 12
Fees
Tax Year: 2022
Tax Legal Description: Pt Lt 27-28 Con 1 Ontonabee As In R691937; Otonabe
Taxes: $5,813
Highlights
Feature: Golf
Feature: School Bus Route
Feature: Wooded/Treed
Land
Cross Street: Highway 7
Municipality District: Otonabee-South Monaghan
Fronting On: East
Parcel Number: 281700054
Pool: None
Sewer: Septic
Lot Depth: 2261.1 Feet
Lot Frontage: 3697.95 Feet
Lot Irregularities: 189.761 Ac
Zoning: A2
Farm: Land & Bldgs
Waterfront: None
Additional Media
- Virtual Tour: https://unbranded.youriguide.com/2241_blezard_line_indian_river_on/
Rooms
Room details for 2241 Blezard Line, Otonabee-South Monaghan
| Type | Dimensions | Description |
|---|---|---|
| Family Main | 3.71 x 6.59 | Wood Stove, W/O To Porch, Cork Floor |
| Prim Bdrm Main | 6.79 x 4.09 | W/O To Patio, W/I Closet, Cork Floor |
| 2nd Br Main | 3.24 x 3.33 | |
| Laundry Main | 2.45 x 2.45 | Cork Floor |
| Living Main | 4.86 x 4.19 | Wood Floor, O/Looks Garden |
| 3rd Br Main | 4.47 x 3.87 | |
| Dining Main | 4.78 x 4.96 | Wood Floor, South View, Casement Windows |
| Office Main | 4.49 x 4.25 | Wood Floor, South View, West View |
| Library Main | 3.08 x 2.93 | Wood Floor, B/I Shelves, West View |
| Kitchen Main | 5.87 x 2.33 | B/I Appliances, Stainless Steel Appl, Wood Floor |
| Bathroom 2nd | 3.50 x 3.31 | 4 Pc Bath, Wood Floor, Soaker |
| 4th Br 2nd | 4.47 x 3.87 | Wood Floor |
| XXXXXXXX | XXX XX, XXXX |
XXXX XXX XXXX |
$X,XXX,XXX |
| XXX XX, XXXX |
XXXXXX XXX XXXX |
$X,XXX,XXX | |
| XXXXXXXX | XXX XX, XXXX |
XXXXXXXX XXX XXXX |
|
| XXX XX, XXXX |
XXXXXX XXX XXXX |
$X,XXX,XXX | |
| XXXXXXXX | XXX XX, XXXX |
XXXXXXX XXX XXXX |
|
| XXX XX, XXXX |
XXXXXX XXX XXXX |
$X,XXX,XXX |
| XXXXXXXX XXXX | XXX XX, XXXX | $1,875,000 XXX XXXX |
| XXXXXXXX XXXXXX | XXX XX, XXXX | $2,000,000 XXX XXXX |
| XXXXXXXX XXXXXXXX | XXX XX, XXXX | XXX XXXX |
| XXXXXXXX XXXXXX | XXX XX, XXXX | $1,999,000 XXX XXXX |
| XXXXXXXX XXXXXXX | XXX XX, XXXX | XXX XXXX |
| XXXXXXXX XXXXXX | XXX XX, XXXX | $2,500,000 XXX XXXX |

Warsaw Public School
Elementary: PublicRoseneath Centennial Public School
Elementary: PublicSt. Joseph Catholic Elementary School
Elementary: CatholicSt. Paul Catholic Elementary School
Elementary: CatholicNorwood District Public School
Elementary: PublicNorth Shore Public School
Elementary: PublicNorwood District High School
Secondary: PublicPeterborough Collegiate and Vocational School
Secondary: PublicKenner Collegiate and Vocational Institute
Secondary: PublicAdam Scott Collegiate and Vocational Institute
Secondary: PublicThomas A Stewart Secondary School
Secondary: PublicSt. Peter Catholic Secondary School
Secondary: Catholic

