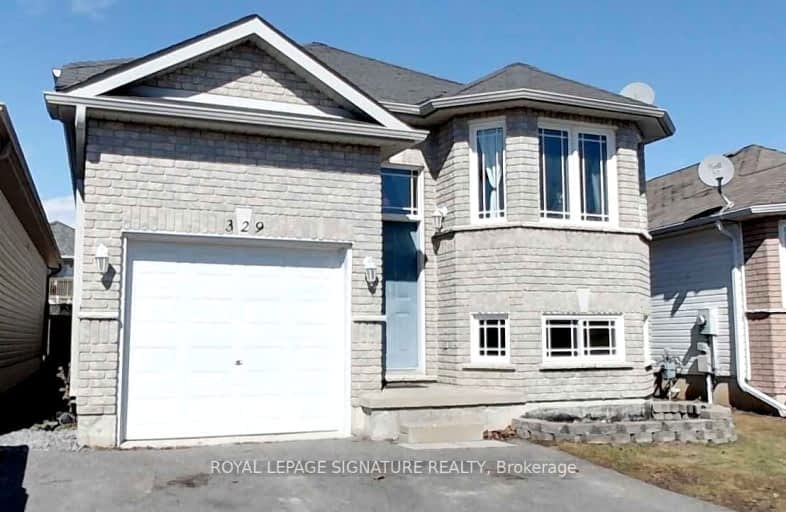Car-Dependent
- Almost all errands require a car.
Somewhat Bikeable
- Most errands require a car.

St. Alphonsus Catholic Elementary School
Elementary: CatholicKawartha Heights Public School
Elementary: PublicRoger Neilson Public School
Elementary: PublicKeith Wightman Public School
Elementary: PublicJames Strath Public School
Elementary: PublicSt. Catherine Catholic Elementary School
Elementary: CatholicÉSC Monseigneur-Jamot
Secondary: CatholicPeterborough Collegiate and Vocational School
Secondary: PublicKenner Collegiate and Vocational Institute
Secondary: PublicHoly Cross Catholic Secondary School
Secondary: CatholicCrestwood Secondary School
Secondary: PublicSt. Peter Catholic Secondary School
Secondary: Catholic-
Millennium Park
288 Water St, Peterborough ON K9H 3C7 5.69km -
Ecology Park
1899 Ashburnham Dr, Peterborough ON K9L 1P8 6.09km -
Henderson Rec Equip Ltd
2311 Hwy 134, Peterborough ON K9J 8J6 6.31km
-
CIBC
1781 Lansdowne St W, Peterborough ON K9K 2T4 1.64km -
Kawartha Credit Union
1905 Lansdowne St W, Peterborough ON K9K 0C9 1.77km -
BMO Bank of Montreal
1200 Lansdowne St W, Peterborough ON K9J 2A1 2.13km


