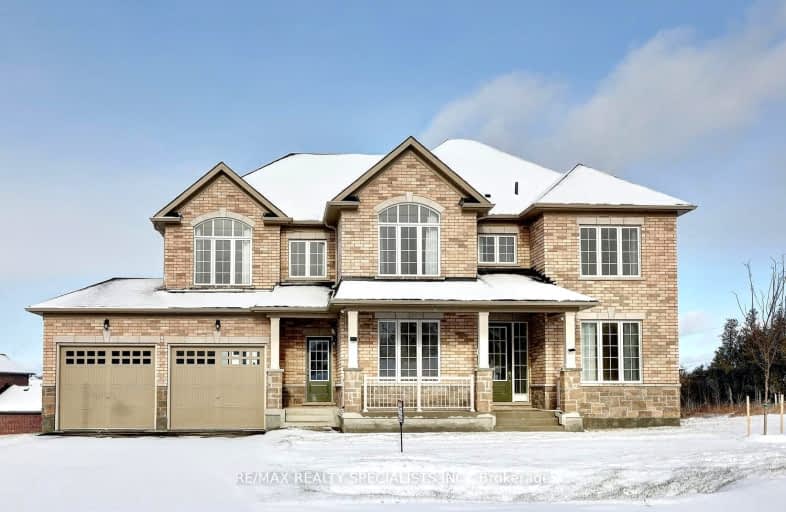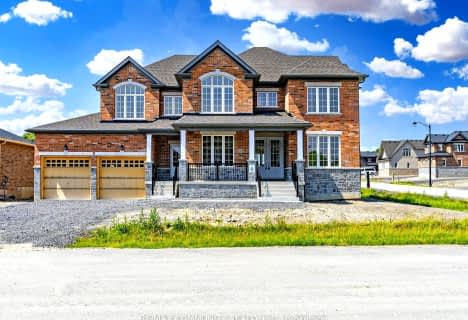Car-Dependent
- Almost all errands require a car.
Somewhat Bikeable
- Most errands require a car.

Kenner Intermediate School
Elementary: PublicSt. Alphonsus Catholic Elementary School
Elementary: CatholicSt. John Catholic Elementary School
Elementary: CatholicRoger Neilson Public School
Elementary: PublicSt. Patrick Catholic Elementary School
Elementary: CatholicKeith Wightman Public School
Elementary: PublicÉSC Monseigneur-Jamot
Secondary: CatholicPeterborough Collegiate and Vocational School
Secondary: PublicKenner Collegiate and Vocational Institute
Secondary: PublicHoly Cross Catholic Secondary School
Secondary: CatholicCrestwood Secondary School
Secondary: PublicSt. Peter Catholic Secondary School
Secondary: Catholic-
Shoeless Joe's Sports Grill - Peterborough
1135 Lansdowne Street, Peterborough, ON K9J 5X9 3.89km -
Kelseys Original Roadhouse
1209 Lansdowne St W, Peterborough, ON K9J 7M2 3.97km -
The Keg Steakhouse + Bar - Peterborough
820 High Street, Peterborough, ON K9J 1Z3 4.04km
-
Coffee Time
Fowler's Corners RR2 Stn Deliv Cntr, Peterborough, ON K9J 6X3 2.55km -
McDonald's
645 Lansdowne Street West, Peterborough, ON K9J 7Y5 3.82km -
One Fine Food
800 Erskine Avenue, Peterborough, ON K9J 5T9 3.91km
-
Sullivan's Pharmacy
71 Hunter Street E, Peterborough, ON K9H 1G4 6.77km -
IDA PHARMACY
829 Chemong Road, Brookdale Plaza, Peterborough, ON K9H 5Z5 7.85km -
Medichair Trent
329 McDonnel Street, Peterborough, ON K9H 2W9 6.89km
-
Gardens & Fields Restaurant
925 Airport Road, Peterborough, ON K9J 6X6 2.57km -
Long Island Fish & Chips
1789 Stenson Boulevard, Peterborough, ON K9K 2H4 3.53km -
Happy Palace
1789 Stenson Blvd, Peterborough, ON K9K 2H4 3.53km
-
Lansdowne Place
645 Lansdowne Street W, Peterborough, ON K9J 7Y5 4.19km -
Peterborough Square
360 George Street N, Peterborough, ON K9H 7E7 6.42km -
Costco
485 The Pkwy, Peterborough, ON K9J 6W8 2.8km
-
One Fine Food
800 Erskine Avenue, Peterborough, ON K9J 5T9 3.91km -
Farmboy Markets
754 Lansdowne Street W, Peterborough, ON K9J 1Z3 4.19km -
Greg's No Frills
230 George Street N, Peterborough, ON K9J 3G8 6.01km
-
Liquor Control Board of Ontario
879 Lansdowne Street W, Peterborough, ON K9J 1Z5 4.04km -
The Beer Store
570 Lansdowne Street W, Peterborough, ON K9J 1Y9 4.39km -
LCBO
Highway 7, Havelock, ON K0L 1Z0 43.7km
-
JRH Enterprises Heating & Cooling
52 Willow Road, Peterborough, ON K9J 6Y3 1.15km -
Doyle Plumbing
985 Crawford Dr, Peterborough, ON K9J 3X1 2.56km -
Canadian Tire Gas+ - Peterborough
1050 Lansdowne Street W, Peterborough, ON K9J 1Z9 4.01km
-
Galaxy Cinemas
320 Water Street, Peterborough, ON K9H 7N9 6.4km -
Lindsay Drive In
229 Pigeon Lake Road, Lindsay, ON K9V 4R6 31.5km -
Port Hope Drive In
2141 Theatre Road, Cobourg, ON K9A 4J7 32.52km
-
Peterborough Public Library
345 Aylmer Street N, Peterborough, ON K9H 3V7 6.35km -
Scugog Memorial Public Library
231 Water Street, Port Perry, ON L9L 1A8 51.04km -
Clarington Public Library
2950 Courtice Road, Courtice, ON L1E 2H8 51.42km
-
Peterborough Regional Health Centre
1 Hospital Drive, Peterborough, ON K9J 7C6 6.01km -
Northumberland Hills Hospital
1000 Depalma Drive, Cobourg, ON K9A 5W6 31.83km -
St Joseph's At Fleming
659 Brealey Drive, Peterborough, ON K9K 2R8 3.8km
-
Ecology Park
1899 Ashburnham Dr, Peterborough ON K9L 1P8 5.82km -
Millennium Park
288 Water St, Peterborough ON K9H 3C7 6.27km -
Ashburnham Dog Park
Ashburnham/Lansdowne, Peterborough ON 6.38km
-
Localcoin Bitcoin ATM - Discount Mini-Mart
584 Monaghan Rd, Peterborough ON K9J 5H9 3.36km -
Kawartha Credit Union
770 Erskine Ave, Peterborough ON K9J 5T9 3.86km -
BMO Bank of Montreal
645 Lansdowne St W, Peterborough ON K9J 7Y5 3.88km
- 4 bath
- 5 bed
- 3500 sqft
99 Golden Meadows Drive, Otonabee-South Monaghan, Ontario • K9J 0K6 • Rural Otonabee-South Monaghan
- 4 bath
- 4 bed
- 2500 sqft
81 Golden Meadows Drive, Otonabee-South Monaghan, Ontario • K9J 6Y3 • Rural Otonabee-South Monaghan
- 5 bath
- 5 bed
- 3500 sqft
38 Golden Meadows Drive, Otonabee-South Monaghan, Ontario • K9J 0K6 • Rural Otonabee-South Monaghan
- 5 bath
- 5 bed
- 3500 sqft
30 Autumn Frost Road, Otonabee-South Monaghan, Ontario • K9J 0K7 • Rural Otonabee-South Monaghan
- — bath
- — bed
- — sqft
71 Savigny Road, Otonabee-South Monaghan, Ontario • K9J 6Y3 • Rural Otonabee-South Monaghan
- 5 bath
- 5 bed
40 Golden Meadows Drive, Otonabee-South Monaghan, Ontario • L4N 7G5 • Rural Otonabee-South Monaghan








