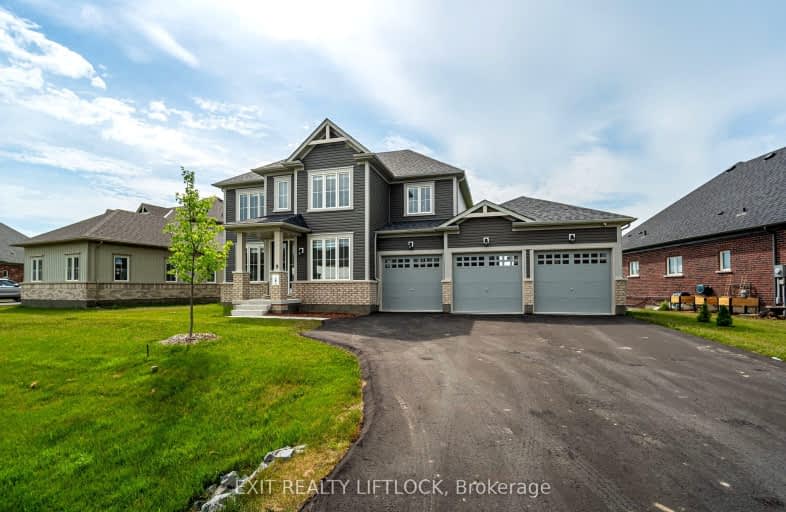
Video Tour
Car-Dependent
- Almost all errands require a car.
10
/100
Somewhat Bikeable
- Most errands require a car.
37
/100

Kenner Intermediate School
Elementary: Public
3.15 km
St. Alphonsus Catholic Elementary School
Elementary: Catholic
3.97 km
St. John Catholic Elementary School
Elementary: Catholic
3.91 km
Roger Neilson Public School
Elementary: Public
2.67 km
St. Patrick Catholic Elementary School
Elementary: Catholic
3.50 km
Keith Wightman Public School
Elementary: Public
4.10 km
ÉSC Monseigneur-Jamot
Secondary: Catholic
5.37 km
Peterborough Collegiate and Vocational School
Secondary: Public
6.60 km
Kenner Collegiate and Vocational Institute
Secondary: Public
3.18 km
Holy Cross Catholic Secondary School
Secondary: Catholic
3.73 km
Crestwood Secondary School
Secondary: Public
5.62 km
St. Peter Catholic Secondary School
Secondary: Catholic
6.52 km
-
Kiwanis Park
ON 4.3km -
King Edward Park
Peterborough ON 4.59km -
Ecology Park
1899 Ashburnham Dr, Peterborough ON K9L 1P8 5.41km
-
Localcoin Bitcoin ATM - Discount Mini-Mart
584 Monaghan Rd, Peterborough ON K9J 5H9 3.01km -
President's Choice Financial Pavilion and ATM
769 Borden Ave, Peterborough ON K9J 0B6 3.42km -
BMO Bank of Montreal
645 Lansdowne St W, Peterborough ON K9J 7Y5 3.53km

