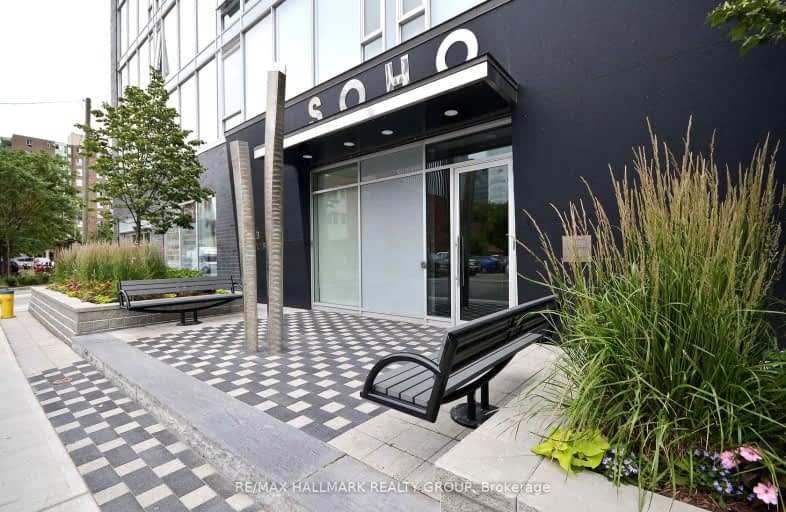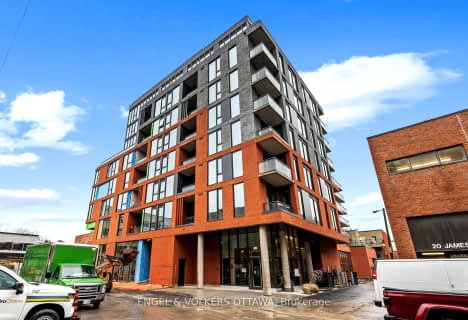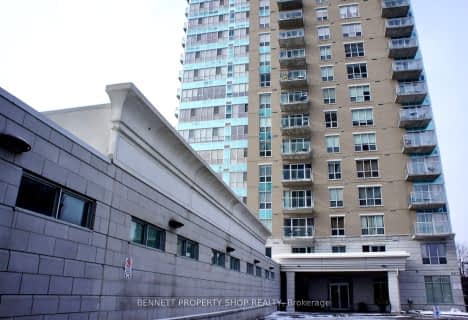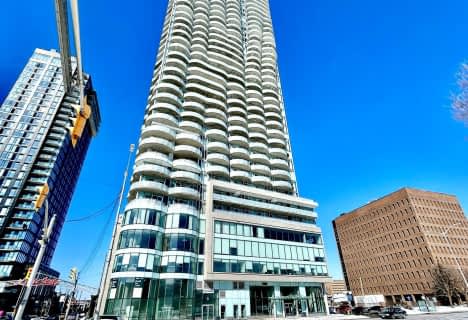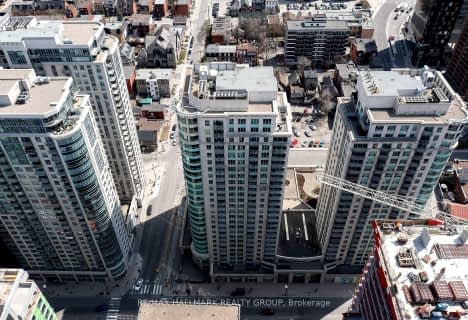Walker's Paradise
- Daily errands do not require a car.
Rider's Paradise
- Daily errands do not require a car.
Biker's Paradise
- Daily errands do not require a car.

Cambridge Street Community Public School
Elementary: PublicSt Anthony Elementary School
Elementary: CatholicCentennial Public School
Elementary: PublicFirst Avenue Public School
Elementary: PublicElgin Street Public School
Elementary: PublicGlashan Public School
Elementary: PublicUrban Aboriginal Alternate High School
Secondary: PublicRichard Pfaff Secondary Alternate Site
Secondary: PublicImmaculata High School
Secondary: CatholicLisgar Collegiate Institute
Secondary: PublicAdult High School
Secondary: PublicGlebe Collegiate Institute
Secondary: Public-
Dundonald Park
516 Somerset St W (btwn Bay & Lyon St N), Ottawa ON K1R 5J9 0.55km -
Confederation Park
100 Elgin St (at Laurier Ave W), Ottawa ON K1P 5K8 0.67km -
Tech Wall Dog Park
ON 0.94km
-
Scotiabank
186 Bank St (at Gloucester St.), Ottawa ON K2P 1W6 0.22km -
Export Development Canada
151 O'Connor St (O'Connor St.), Ottawa ON K2P 2M5 0.36km -
TD Bank Financial Group
45 O'Connor St (at Queen St), Ottawa ON K1P 1A4 0.51km
- 2 bath
- 2 bed
- 700 sqft
301-10 James Street, Ottawa Centre, Ontario • K2P 1Y5 • 4103 - Ottawa Centre
- 2 bath
- 2 bed
- 1200 sqft
PH910-383 CUMBERLAND Street, Lower Town - Sandy Hill, Ontario • K1N 1J7 • 4001 - Lower Town/Byward Market
- 3 bath
- 3 bed
- 700 sqft
01-736 Cooper Street, Ottawa Centre, Ontario • K1R 5J6 • 4102 - Ottawa Centre
- 2 bath
- 2 bed
- 1400 sqft
2204-234 Rideau Street, Lower Town - Sandy Hill, Ontario • K1N 0A9 • 4003 - Sandy Hill
- 2 bath
- 2 bed
- 900 sqft
1204-70 Landry Street, Vanier and Kingsview Park, Ontario • K1L 0A8 • 3402 - Vanier
- 1 bath
- 1 bed
- 700 sqft
3708-805 Carling Avenue, Dows Lake - Civic Hospital and Area, Ontario • K1S 5W9 • 4502 - West Centre Town
- 2 bath
- 2 bed
- 900 sqft
425-349 McLeod Street, Ottawa Centre, Ontario • K2P 0S1 • 4103 - Ottawa Centre
- 2 bath
- 2 bed
- 900 sqft
704-556 Laurier Avenue, Ottawa Centre, Ontario • K1R 7X2 • 4101 - Ottawa Centre
- 2 bath
- 2 bed
- 800 sqft
306-360 Deschâtelets Avenue, Glebe - Ottawa East and Area, Ontario • K1S 5Y1 • 4407 - Ottawa East
- 1 bath
- 1 bed
- 700 sqft
1707-20 Daly Avenue, Lower Town - Sandy Hill, Ontario • K1N 0C6 • 4003 - Sandy Hill
- 2 bath
- 2 bed
- 900 sqft
1707-556 Laurier Avenue West, Ottawa Centre, Ontario • K1R 7X2 • 4102 - Ottawa Centre
- 2 bath
- 2 bed
- 1000 sqft
1112-234 Rideau Street, Lower Town - Sandy Hill, Ontario • K1N 0A9 • 4001 - Lower Town/Byward Market
