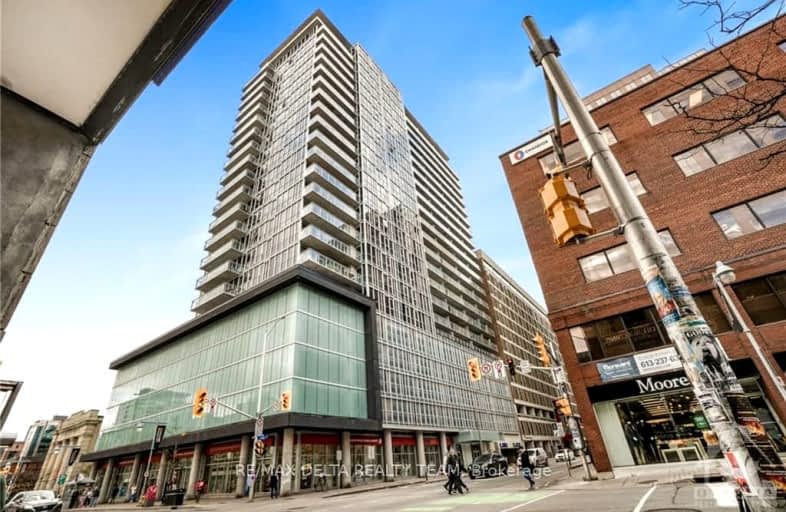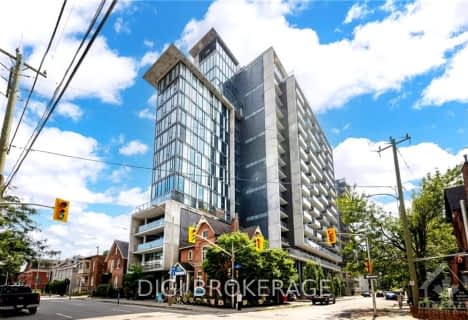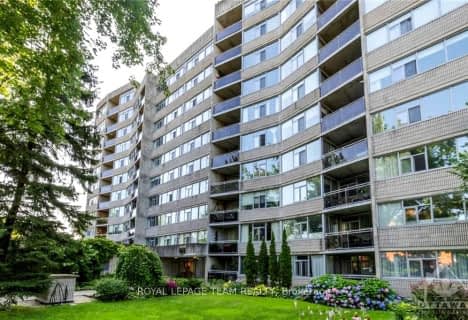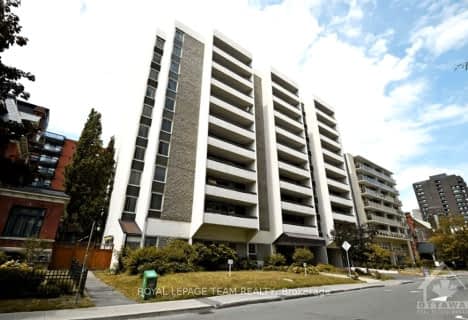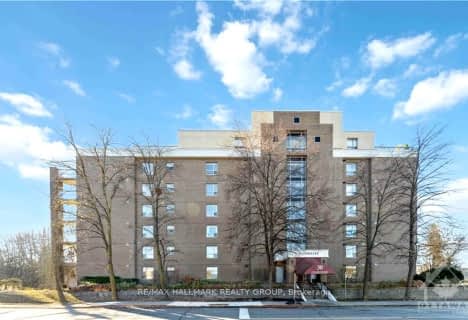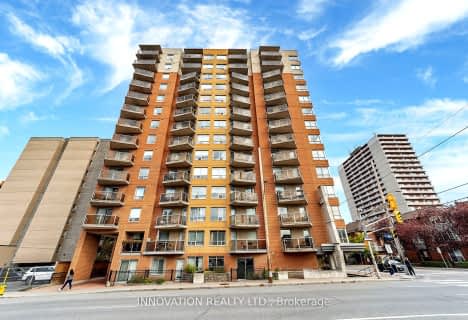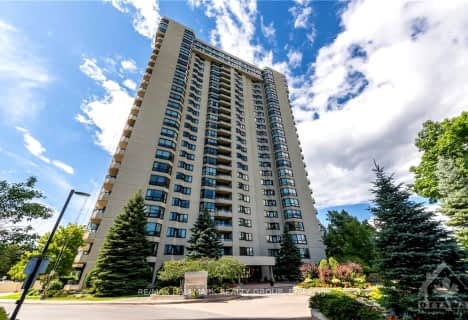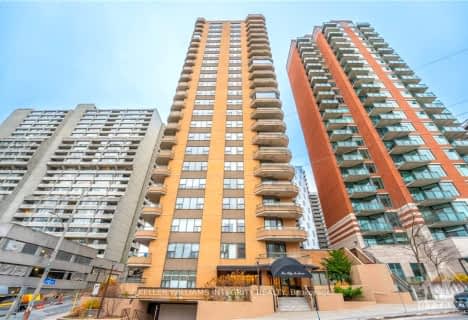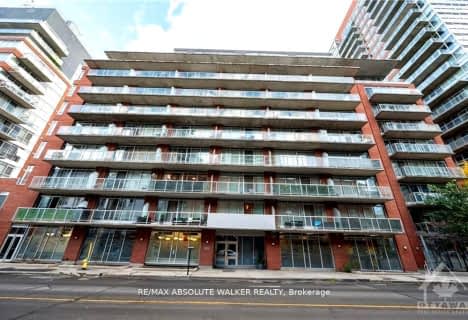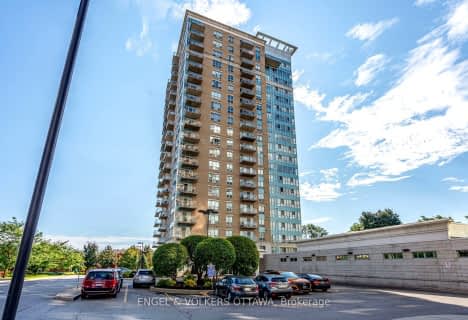Walker's Paradise
- Daily errands do not require a car.
Rider's Paradise
- Daily errands do not require a car.
Biker's Paradise
- Daily errands do not require a car.

Cambridge Street Community Public School
Elementary: PublicSt Anthony Elementary School
Elementary: CatholicCentennial Public School
Elementary: PublicFirst Avenue Public School
Elementary: PublicElgin Street Public School
Elementary: PublicGlashan Public School
Elementary: PublicUrban Aboriginal Alternate High School
Secondary: PublicRichard Pfaff Secondary Alternate Site
Secondary: PublicImmaculata High School
Secondary: CatholicLisgar Collegiate Institute
Secondary: PublicAdult High School
Secondary: PublicGlebe Collegiate Institute
Secondary: Public-
Dundonald Park
516 Somerset St W (btwn Bay & Lyon St N), Ottawa ON K1R 5J9 0.59km -
Confederation Park
100 Elgin St (at Laurier Ave W), Ottawa ON K1P 5K8 0.71km -
Tech Wall Dog Park
ON 0.77km
-
Scotiabank
186 Bank St (at Gloucester St.), Ottawa ON K2P 1W6 0.05km -
Export Development Canada
151 O'Connor St (O'Connor St.), Ottawa ON K2P 2M5 0.27km -
TD Bank Financial Group
45 O'Connor St (at Queen St), Ottawa ON K1P 1A4 0.35km
- 2 bath
- 2 bed
- 800 sqft
915-238 BESSERER Street, Lower Town - Sandy Hill, Ontario • K1N 6B1 • 4003 - Sandy Hill
- 2 bath
- 2 bed
- 1400 sqft
204-1480 RIVERSIDE Drive, Alta Vista and Area, Ontario • K1G 5H2 • 3602 - Riverview Park
- 2 bath
- 2 bed
- 900 sqft
1104-200 BESSERER Street, Lower Town - Sandy Hill, Ontario • K1N 0A7 • 4003 - Sandy Hill
- — bath
- — bed
- — sqft
304-40 ARTHUR Street, West Centre Town, Ontario • K1R 7T5 • 4204 - West Centre Town
- 1 bath
- 2 bed
- 900 sqft
201-400 MCLEOD Street, Ottawa Centre, Ontario • K2P 1A6 • 4103 - Ottawa Centre
- 2 bath
- 2 bed
1608-1500 RIVERSIDE Drive, Alta Vista and Area, Ontario • K1G 4J4 • 3602 - Riverview Park
- 2 bath
- 2 bed
- 900 sqft
906-556 LAURIER Avenue West, Ottawa Centre, Ontario • K1R 7X2 • 4102 - Ottawa Centre
- — bath
- — bed
- — sqft
307-135 BARRETTE Street, Vanier and Kingsview Park, Ontario • K1L 7Z9 • 3402 - Vanier
- — bath
- — bed
- — sqft
1207-203 CATHERINE Street, Ottawa Centre, Ontario • K2P 1J5 • 4103 - Ottawa Centre
- 2 bath
- 3 bed
- 1000 sqft
2308-500 Laurier Avenue West, Ottawa Centre, Ontario • K1R 5E1 • 4102 - Ottawa Centre
- 2 bath
- 2 bed
- 1200 sqft
PH910-383 Cumberland Street, Lower Town - Sandy Hill, Ontario • K1N 1J7 • 4001 - Lower Town/Byward Market
- 2 bath
- 2 bed
- 900 sqft
1704-90 LANDRY Street, Vanier and Kingsview Park, Ontario • K1L 0A9 • 3402 - Vanier
