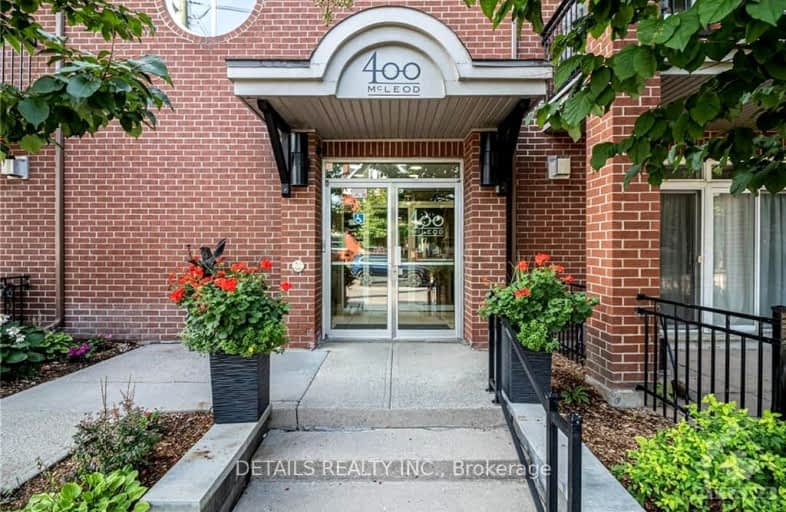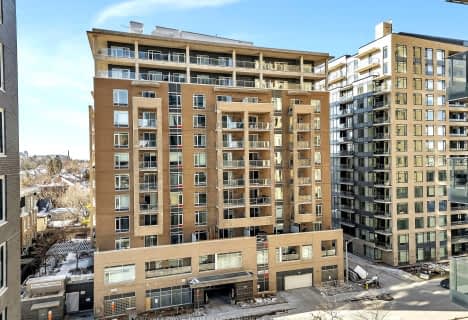Walker's Paradise
- Daily errands do not require a car.
Good Transit
- Some errands can be accomplished by public transportation.
Biker's Paradise
- Daily errands do not require a car.

Centennial Public School
Elementary: PublicFirst Avenue Public School
Elementary: PublicCorpus Christi Catholic Elementary School
Elementary: CatholicElgin Street Public School
Elementary: PublicGlashan Public School
Elementary: PublicMutchmor Public School
Elementary: PublicUrban Aboriginal Alternate High School
Secondary: PublicRichard Pfaff Secondary Alternate Site
Secondary: PublicImmaculata High School
Secondary: CatholicLisgar Collegiate Institute
Secondary: PublicAdult High School
Secondary: PublicGlebe Collegiate Institute
Secondary: Public-
Arlington Park
165 Arlington Ave (btw Bay St & Lyon St), Ottawa ON K1R 5S6 0.41km -
Central Park
Ottawa ON 0.49km -
Dundonald Park
516 Somerset St W (btwn Bay & Lyon St N), Ottawa ON K1R 5J9 0.62km
-
RBC Royal Bank
475 Bank St (at Flora St.), Ottawa ON K2P 1Z2 0.09km -
Scotiabank
186 Bank St (at Gloucester St.), Ottawa ON K2P 1W6 0.88km -
Scotiabank
655 Bronson Ave, Ottawa ON K1S 4E7 0.99km
For Sale
- 2 bath
- 2 bed
- 1000 sqft
502-290 Powell Avenue, Dows Lake - Civic Hospital and Area, Ontario • K1S 5T3 • 4502 - West Centre Town
- 2 bath
- 2 bed
- 900 sqft
1710-20 Daly Avenue, Lower Town - Sandy Hill, Ontario • K1N 0C6 • 4003 - Sandy Hill
- 2 bath
- 3 bed
- 1200 sqft
201-60 Mcleod Street, Ottawa Centre, Ontario • K2P 2G1 • 4104 - Ottawa Centre/Golden Triangle
- 2 bath
- 2 bed
- 900 sqft
408-100 Champagne Avenue South, Dows Lake - Civic Hospital and Area, Ontario • K1S 4P4 • 4503 - West Centre Town
- 2 bath
- 2 bed
- 1000 sqft
03-12 Clarence Street, Lower Town - Sandy Hill, Ontario • K1N 5P3 • 4001 - Lower Town/Byward Market
- — bath
- — bed
- — sqft
2104-500 Laurier Avenue, Ottawa Centre, Ontario • K1R 5E1 • 4102 - Ottawa Centre
- — bath
- — bed
- — sqft
904-1510 Riverside Drive, Alta Vista and Area, Ontario • K1G 4X5 • 3602 - Riverview Park
- 2 bath
- 2 bed
- 1200 sqft
407-1500 Riverside Drive, Alta Vista and Area, Ontario • K1G 4J4 • 3602 - Riverview Park
- — bath
- — bed
- — sqft
306-300 Powell Avenue, Dows Lake - Civic Hospital and Area, Ontario • K1S 5T3 • 4502 - West Centre Town
- — bath
- — bed
- — sqft
304-100 Bruyere Street, Lower Town - Sandy Hill, Ontario • K1N 5C6 • 4001 - Lower Town/Byward Market
- 1 bath
- 2 bed
- 700 sqft
211-10 James Street, Ottawa Centre, Ontario • K2P 1T2 • 4103 - Ottawa Centre
- 2 bath
- 2 bed
- 700 sqft
802-40 Nepean Street, Ottawa Centre, Ontario • K2P 0X5 • 4102 - Ottawa Centre














