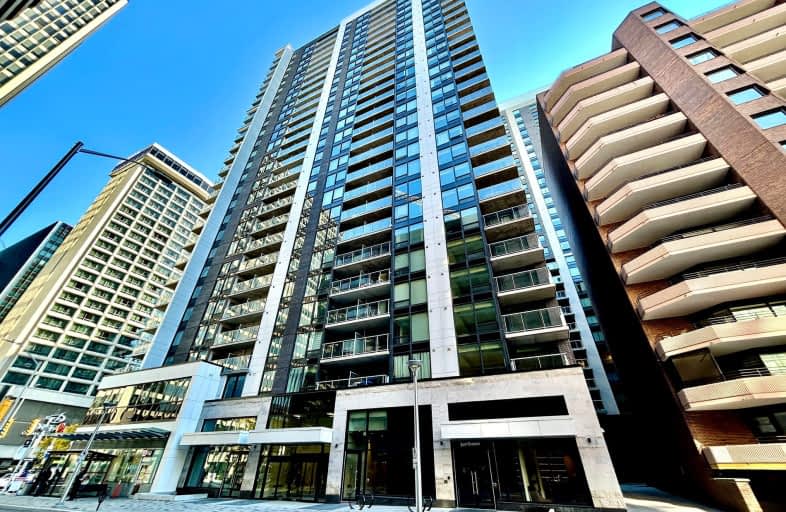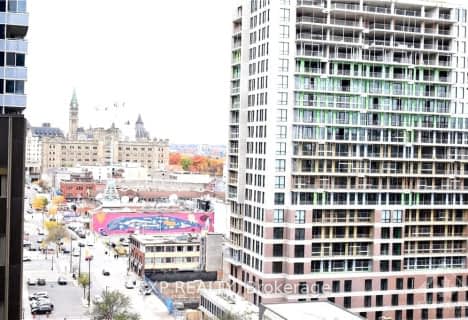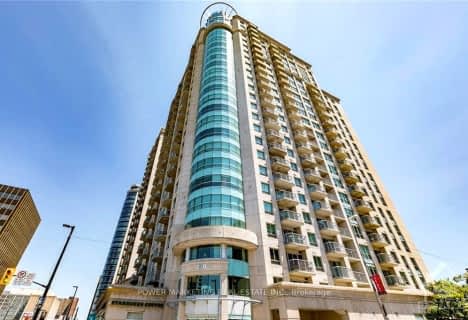Walker's Paradise
- Daily errands do not require a car.
Rider's Paradise
- Daily errands do not require a car.
Biker's Paradise
- Daily errands do not require a car.

Cambridge Street Community Public School
Elementary: PublicSt Anthony Elementary School
Elementary: CatholicCentennial Public School
Elementary: PublicDevonshire Community Public School
Elementary: PublicElgin Street Public School
Elementary: PublicGlashan Public School
Elementary: PublicUrban Aboriginal Alternate High School
Secondary: PublicRichard Pfaff Secondary Alternate Site
Secondary: PublicImmaculata High School
Secondary: CatholicLisgar Collegiate Institute
Secondary: PublicAdult High School
Secondary: PublicGlebe Collegiate Institute
Secondary: Public-
Tech Wall Dog Park
ON 0.42km -
Dundonald Park
516 Somerset St W (btwn Bay & Lyon St N), Ottawa ON K1R 5J9 0.69km -
Confederation Park
100 Elgin St (at Laurier Ave W), Ottawa ON K1P 5K8 1.1km
-
Scotiabank
303 Queen St, Ottawa ON K1R 7S2 0.07km -
Bank of Canada
234 Wellington St (btwn Kent and Bank), Ottawa ON K1A 0G9 0.32km -
Scotiabank
186 Bank St (at Gloucester St.), Ottawa ON K2P 1W6 0.51km
For Sale
- 1 bath
- 1 bed
1304-180 GEORGE Street, Lower Town - Sandy Hill, Ontario • K1N 0G8 • 4001 - Lower Town/Byward Market
- 1 bath
- 2 bed
- 600 sqft
1209-105 CHAMPAGNE Avenue South, Dows Lake - Civic Hospital and Area, Ontario • K1S 4P3 • 4502 - West Centre Town
- 1 bath
- 1 bed
- 600 sqft
604-195 BESSERER Street, Lower Town - Sandy Hill, Ontario • K1N 0B6 • 4003 - Sandy Hill
- 1 bath
- 1 bed
17-202 St Patrick Street North, Lower Town - Sandy Hill, Ontario • K1N 5K3 • 4001 - Lower Town/Byward Market
- 2 bath
- 1 bed
- 700 sqft
607-10 James Street, Ottawa Centre, Ontario • K2P 1Y5 • 4103 - Ottawa Centre
- 1 bath
- 1 bed
- 600 sqft
1011-340 Queen Street, Ottawa Centre, Ontario • K1R 0G1 • 4101 - Ottawa Centre
- 1 bath
- 2 bed
- 900 sqft
302-475 Laurier Avenue West, Ottawa Centre, Ontario • K1R 7X1 • 4101 - Ottawa Centre
- 1 bath
- 1 bed
- 600 sqft
615-360 Mcleod Street, Ottawa Centre, Ontario • K2P 1A9 • 4103 - Ottawa Centre
- 1 bath
- 1 bed
- 500 sqft
01-123 Pamilla Street North, Dows Lake - Civic Hospital and Area, Ontario • K1S 3K9 • 4502 - West Centre Town
- 1 bath
- 1 bed
- 600 sqft
2203-180 George Street, Lower Town - Sandy Hill, Ontario • K1N 1J8 • 4001 - Lower Town/Byward Market
- 1 bath
- 1 bed
- 600 sqft
1510-200 RIDEAU Street, Lower Town - Sandy Hill, Ontario • K1N 5Y1 • 4003 - Sandy Hill
- 1 bath
- 1 bed
- 500 sqft
907-203 Catherine Street, Ottawa Centre, Ontario • K2P 1J5 • 4103 - Ottawa Centre














