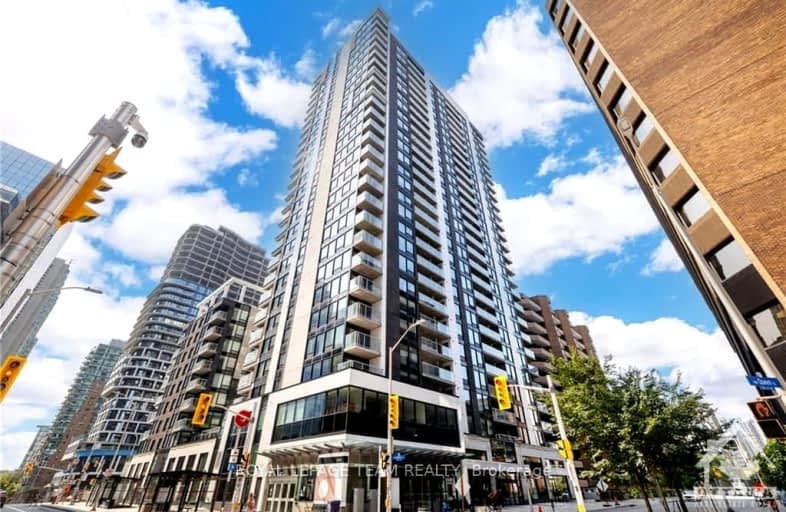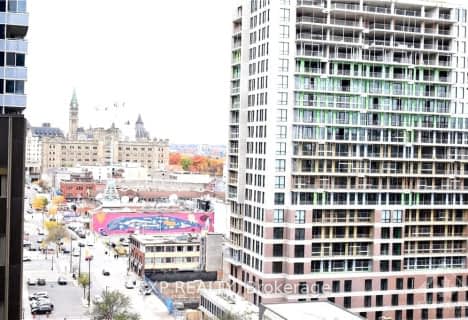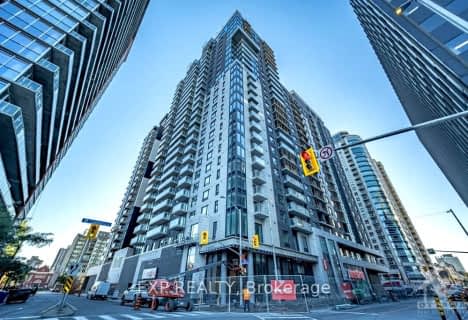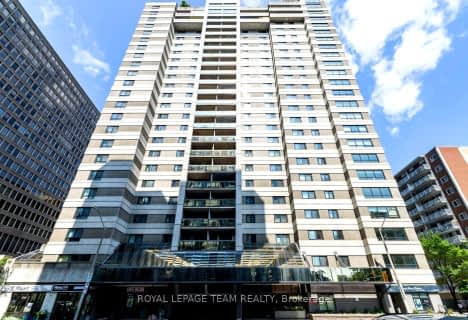Walker's Paradise
- Daily errands do not require a car.
Rider's Paradise
- Daily errands do not require a car.
Biker's Paradise
- Daily errands do not require a car.

Cambridge Street Community Public School
Elementary: PublicSt Anthony Elementary School
Elementary: CatholicCentennial Public School
Elementary: PublicDevonshire Community Public School
Elementary: PublicElgin Street Public School
Elementary: PublicGlashan Public School
Elementary: PublicUrban Aboriginal Alternate High School
Secondary: PublicRichard Pfaff Secondary Alternate Site
Secondary: PublicImmaculata High School
Secondary: CatholicLisgar Collegiate Institute
Secondary: PublicAdult High School
Secondary: PublicGlebe Collegiate Institute
Secondary: Public-
Tech Wall Dog Park
ON 0.42km -
Dundonald Park
516 Somerset St W (btwn Bay & Lyon St N), Ottawa ON K1R 5J9 0.69km -
Confederation Park
100 Elgin St (at Laurier Ave W), Ottawa ON K1P 5K8 1.1km
-
Scotiabank
303 Queen St, Ottawa ON K1R 7S2 0.07km -
Bank of Canada
234 Wellington St (btwn Kent and Bank), Ottawa ON K1A 0G9 0.32km -
Scotiabank
186 Bank St (at Gloucester St.), Ottawa ON K2P 1W6 0.51km
- 1 bath
- 1 bed
- 500 sqft
506-320 MIWATE, West Centre Town, Ontario • K1R 0E1 • 4201 - Mechanicsville
- 1 bath
- 1 bed
1304-180 GEORGE Street, Lower Town - Sandy Hill, Ontario • K1N 0G8 • 4001 - Lower Town/Byward Market
- 2 bath
- 2 bed
- 800 sqft
417-10 James Street, Ottawa Centre, Ontario • K2P 1Y5 • 4103 - Ottawa Centre
- 1 bath
- 1 bed
- 500 sqft
511-10 James Street, Ottawa Centre, Ontario • K2P 1T2 • 4103 - Ottawa Centre
- 1 bath
- 1 bed
- 600 sqft
1308-180 George Street, Lower Town - Sandy Hill, Ontario • K1N 1J8 • 4001 - Lower Town/Byward Market
- — bath
- — bed
- — sqft
649-340 Mcleod Street, Ottawa Centre, Ontario • K2P 1A4 • 4103 - Ottawa Centre
- 2 bath
- 1 bed
- 500 sqft
02-110 Rideau Terrace, New Edinburgh - Lindenlea, Ontario • K1M 0Z2 • 3302 - Lindenlea
- 1 bath
- 1 bed
- 500 sqft
604-10 James Street, Ottawa Centre, Ontario • K2P 1Y5 • 4103 - Ottawa Centre
- 1 bath
- 1 bed
- 500 sqft
UPH 1-10 James Street, Ottawa Centre, Ontario • K2P 1Y5 • 4103 - Ottawa Centre
- 1 bath
- 2 bed
- 700 sqft
1003-199 Kent Street, Ottawa Centre, Ontario • K2P 2K8 • 4102 - Ottawa Centre
- 1 bath
- 1 bed
- 500 sqft
2009-180 George Street, Lower Town - Sandy Hill, Ontario • K1N 0G8 • 4001 - Lower Town/Byward Market














