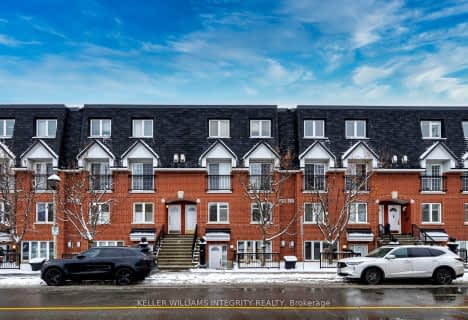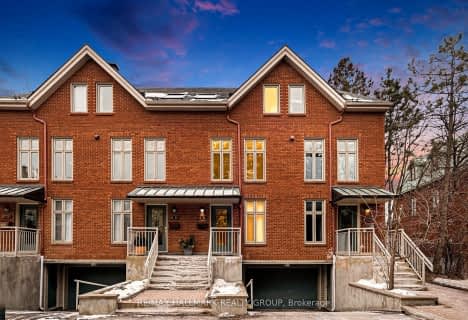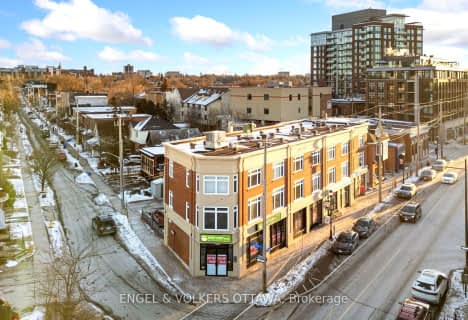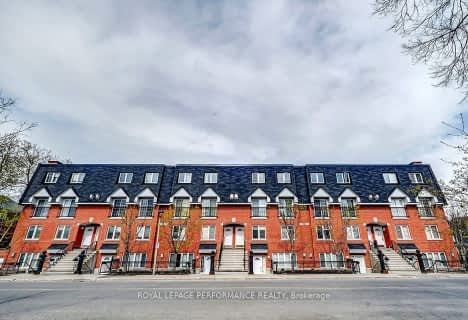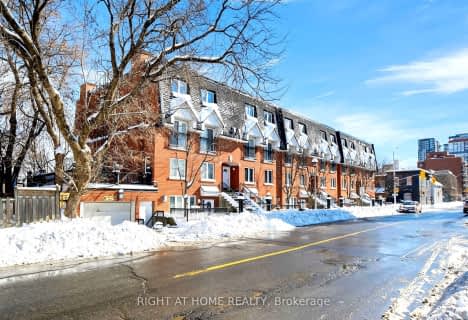
Centennial Public School
Elementary: PublicFirst Avenue Public School
Elementary: PublicCorpus Christi Catholic Elementary School
Elementary: CatholicElgin Street Public School
Elementary: PublicGlashan Public School
Elementary: PublicMutchmor Public School
Elementary: PublicUrban Aboriginal Alternate High School
Secondary: PublicRichard Pfaff Secondary Alternate Site
Secondary: PublicImmaculata High School
Secondary: CatholicLisgar Collegiate Institute
Secondary: PublicAdult High School
Secondary: PublicGlebe Collegiate Institute
Secondary: Public-
Arlington Park
165 Arlington Ave (btw Bay St & Lyon St), Ottawa ON K1R 5S6 0.56km -
Central Park
Ottawa ON 0.57km -
Minto Park
315 Elgin St (btwn Gilmour & Lewis), Ottawa ON K2P 0S7 0.64km
-
Ottawa Women's Credit Union
271 Bank St (Somerset), Ottawa ON K2P 1X5 0.52km -
Export Development Canada
151 O'Connor St (O'Connor St.), Ottawa ON K2P 2M5 0.97km -
TD Canada Trust ATM
180 Kent St, Ottawa ON K1P 0B6 0.98km
- 2 bath
- 2 bed
- 900 sqft
245 Cumberland Street, Lower Town - Sandy Hill, Ontario • K1N 8W6 • 4001 - Lower Town/Byward Market
- 2 bath
- 2 bed
- 1200 sqft
15-20 Charlevoix Street, Vanier and Kingsview Park, Ontario • K1L 8K5 • 3402 - Vanier
- 2 bath
- 2 bed
- 1000 sqft
18-251 Bruyere Street, Lower Town - Sandy Hill, Ontario • K1N 5E5 • 4002 - Lower Town
- 2 bath
- 2 bed
- 1000 sqft
253 Cumberland Street, Lower Town - Sandy Hill, Ontario • K1N 8W6 • 4001 - Lower Town/Byward Market
- 1 bath
- 3 bed
- 1000 sqft
F-35 Robinson Avenue, Lower Town - Sandy Hill, Ontario • K1N 8N8 • 4004 - Sandy Hill
- 1 bath
- 2 bed
- 800 sqft
03-4 Sherbrooke Avenue, West Centre Town, Ontario • K1Y 1R7 • 4203 - Hintonburg
- 2 bath
- 2 bed
- 1000 sqft
J-313 Saint Patrick Street, Lower Town - Sandy Hill, Ontario • K1N 5K6 • 4001 - Lower Town/Byward Market
- 2 bath
- 2 bed
- 1000 sqft
#H-313 St Patrick Street, Lower Town - Sandy Hill, Ontario • K1N 5K6 • 4001 - Lower Town/Byward Market

