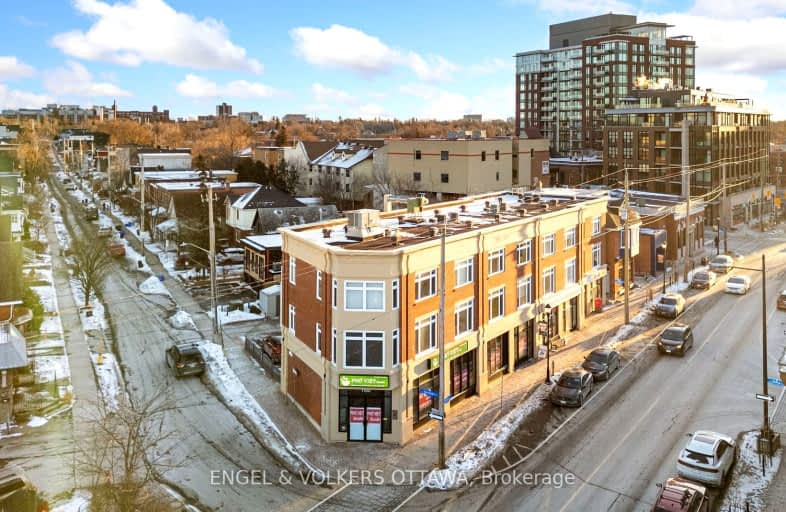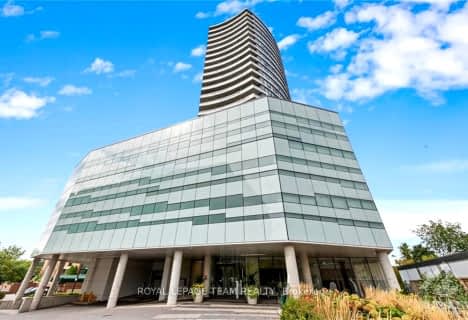Walker's Paradise
- Daily errands do not require a car.
Excellent Transit
- Most errands can be accomplished by public transportation.
Biker's Paradise
- Daily errands do not require a car.

École élémentaire publique Centre-Nord
Elementary: PublicDevonshire Community Public School
Elementary: PublicÉcole élémentaire catholique Saint-François-d'Assise
Elementary: CatholicConnaught Public School
Elementary: PublicElmdale Public School
Elementary: PublicFisher Park/Summit AS Public School
Elementary: PublicCentre Jules-Léger ÉP Surdité palier
Secondary: ProvincialUrban Aboriginal Alternate High School
Secondary: PublicRichard Pfaff Secondary Alternate Site
Secondary: PublicSt Nicholas Adult High School
Secondary: CatholicAdult High School
Secondary: PublicGlebe Collegiate Institute
Secondary: Public-
Reid Park
40 Reid Ave (Fuller), Ottawa ON 0.59km -
Fairmont Dog Park
265 Fairmont Ave (Woodstock & Fairmont), Ottawa ON 0.71km -
Plouffe Park
130 Preston St (@ Anderson St), Ottawa ON 1.06km
-
CIBC
255 Parkdale Ave, Ottawa ON K1Y 1G1 0.49km -
TD Bank Financial Group
1620 Scott St (at Holland), Ottawa ON K1Y 4S7 0.65km -
CIBC
829 Carling Ave (at Preston St.), Ottawa ON K1S 2E7 1.47km




