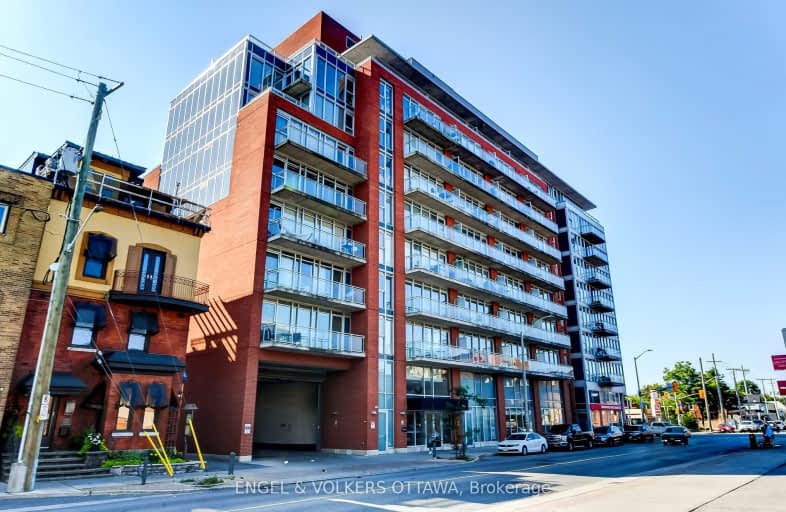Walker's Paradise
- Daily errands do not require a car.
Excellent Transit
- Most errands can be accomplished by public transportation.
Biker's Paradise
- Daily errands do not require a car.

Centennial Public School
Elementary: PublicFirst Avenue Public School
Elementary: PublicCorpus Christi Catholic Elementary School
Elementary: CatholicElgin Street Public School
Elementary: PublicGlashan Public School
Elementary: PublicMutchmor Public School
Elementary: PublicUrban Aboriginal Alternate High School
Secondary: PublicRichard Pfaff Secondary Alternate Site
Secondary: PublicImmaculata High School
Secondary: CatholicLisgar Collegiate Institute
Secondary: PublicAdult High School
Secondary: PublicGlebe Collegiate Institute
Secondary: Public-
Arlington Park
165 Arlington Ave (btw Bay St & Lyon St), Ottawa ON K1R 5S6 0.57km -
Central Park
Ottawa ON 0.62km -
Dundonald Park
516 Somerset St W (btwn Bay & Lyon St N), Ottawa ON K1R 5J9 0.63km
-
RBC Royal Bank
475 Bank St (at Flora St.), Ottawa ON K2P 1Z2 0.14km -
Scotiabank
186 Bank St (at Gloucester St.), Ottawa ON K2P 1W6 0.78km -
Export Development Canada
151 O'Connor St (O'Connor St.), Ottawa ON K2P 2M5 0.92km
- — bath
- — bed
- — sqft
720-360 MCLEOD Street, Ottawa Centre, Ontario • K2P 1A9 • 4103 - Ottawa Centre
- 1 bath
- 1 bed
- 600 sqft
708-805 CARLING Avenue, Dows Lake - Civic Hospital and Area, Ontario • K1S 5W9 • 4502 - West Centre Town
- 1 bath
- 1 bed
- 600 sqft
703-10 James Street, Ottawa Centre, Ontario • K2P 1Y5 • 4103 - Ottawa Centre
- 1 bath
- 2 bed
- 700 sqft
318-10 James Street, Ottawa Centre, Ontario • K2P 1Y5 • 4103 - Ottawa Centre
- 1 bath
- 1 bed
- 700 sqft
B307-124 Guigues Avenue, Lower Town - Sandy Hill, Ontario • K1N 5H7 • 4001 - Lower Town/Byward Market
- 1 bath
- 1 bed
- 600 sqft
2307-805 Carling Avenue, Dows Lake - Civic Hospital and Area, Ontario • K1S 5W9 • 4502 - West Centre Town
- 1 bath
- 1 bed
- 500 sqft
506-320 Miwate Pvt, West Centre Town, Ontario • K1R 0E1 • 4201 - Mechanicsville
- 2 bath
- 1 bed
- 700 sqft
307-10 James Street, Ottawa Centre, Ontario • K2P 1Y5 • 4103 - Ottawa Centre
- 1 bath
- 1 bed
- 600 sqft
1010-111 Champagne Avenue South, Dows Lake - Civic Hospital and Area, Ontario • K1S 5V3 • 4502 - West Centre Town
- 1 bath
- 1 bed
- 600 sqft
1703-340 Queen Street, Ottawa Centre, Ontario • K1R 0G1 • 4101 - Ottawa Centre
- 1 bath
- 1 bed
- 500 sqft
803-255 Bay Street, Ottawa Centre, Ontario • K1R 0C5 • 4102 - Ottawa Centre
- 1 bath
- 1 bed
- 600 sqft
504-360 Deschâtelets Avenue, Glebe - Ottawa East and Area, Ontario • K1S 5H3 • 4407 - Ottawa East














