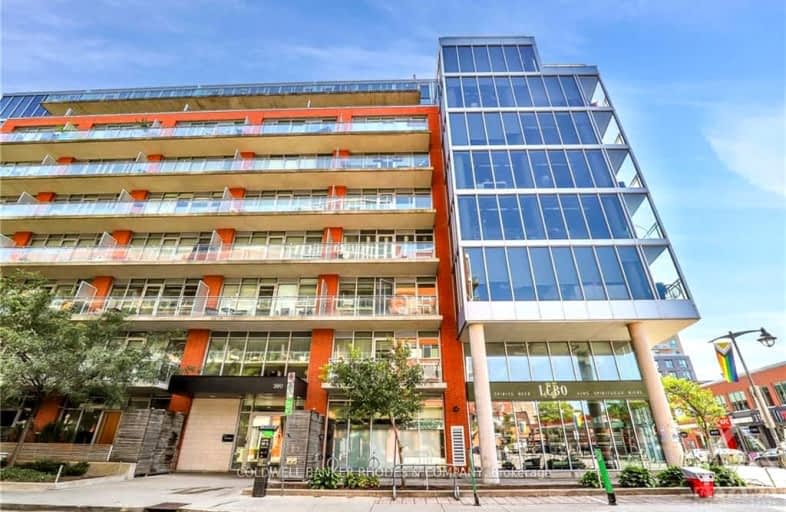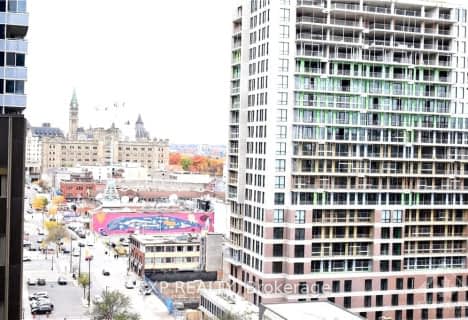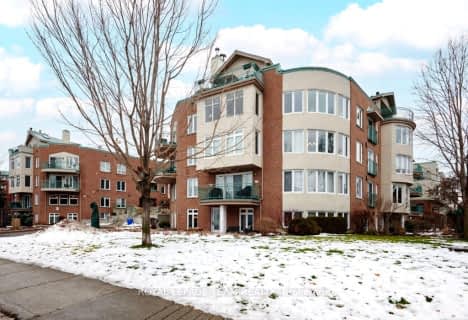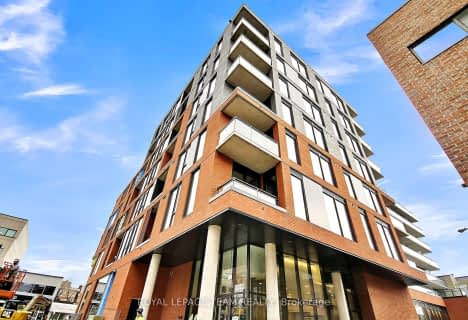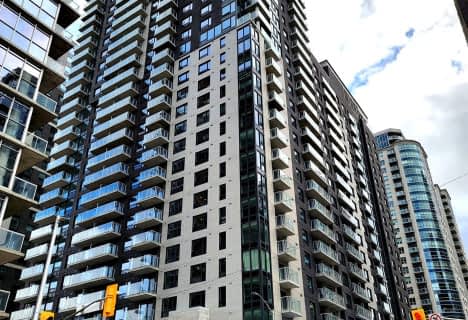Walker's Paradise
- Daily errands do not require a car.
Good Transit
- Some errands can be accomplished by public transportation.
Biker's Paradise
- Daily errands do not require a car.

Centennial Public School
Elementary: PublicFirst Avenue Public School
Elementary: PublicCorpus Christi Catholic Elementary School
Elementary: CatholicElgin Street Public School
Elementary: PublicGlashan Public School
Elementary: PublicMutchmor Public School
Elementary: PublicUrban Aboriginal Alternate High School
Secondary: PublicRichard Pfaff Secondary Alternate Site
Secondary: PublicImmaculata High School
Secondary: CatholicLisgar Collegiate Institute
Secondary: PublicAdult High School
Secondary: PublicGlebe Collegiate Institute
Secondary: Public-
Arlington Park
165 Arlington Ave (btw Bay St & Lyon St), Ottawa ON K1R 5S6 0.52km -
Central Park
Ottawa ON 0.53km -
Patterson Park
Ottawa ON 0.64km
-
RBC Royal Bank
475 Bank St (at Flora St.), Ottawa ON K2P 1Z2 0.05km -
Scotiabank
186 Bank St (at Gloucester St.), Ottawa ON K2P 1W6 0.86km -
Export Development Canada
151 O'Connor St (O'Connor St.), Ottawa ON K2P 2M5 1.01km
- 1 bath
- 1 bed
1304-180 GEORGE Street, Lower Town - Sandy Hill, Ontario • K1N 0G8 • 4001 - Lower Town/Byward Market
- 1 bath
- 1 bed
- 500 sqft
401-222 GUIGUES Avenue, Lower Town - Sandy Hill, Ontario • K1N 5J2 • 4001 - Lower Town/Byward Market
- 1 bath
- 1 bed
- 800 sqft
1007-203 CATHERINE Street, Ottawa Centre, Ontario • K2P 1C3 • 4103 - Ottawa Centre
- 1 bath
- 2 bed
- 700 sqft
1103-158B McArthur Avenue, Vanier and Kingsview Park, Ontario • K1L 8C9 • 3404 - Vanier
- 1 bath
- 1 bed
- 600 sqft
1011-340 Queen Street, Ottawa Centre, Ontario • K1R 0G1 • 4101 - Ottawa Centre
- 2 bath
- 2 bed
- 1200 sqft
101C-997 North River Road, Overbook - Castleheights and Area, Ontario • K1K 3V5 • 3501 - Overbrook
- 1 bath
- 2 bed
- 900 sqft
302-475 Laurier Avenue West, Ottawa Centre, Ontario • K1R 7X1 • 4101 - Ottawa Centre
- 1 bath
- 1 bed
- 600 sqft
1906-40 Nepean Street, Ottawa Centre, Ontario • K2P 0X5 • 4102 - Ottawa Centre
- 1 bath
- 1 bed
- 600 sqft
415-10 James Street, Ottawa Centre, Ontario • K2P 1T2 • 4103 - Ottawa Centre
- 1 bath
- 1 bed
- 500 sqft
1808-180 George Street, Lower Town - Sandy Hill, Ontario • K1N 0G8 • 4001 - Lower Town/Byward Market
- 1 bath
- 1 bed
- 700 sqft
1305-90 George Street, Lower Town - Sandy Hill, Ontario • K1N 0A8 • 4001 - Lower Town/Byward Market
- — bath
- — bed
- — sqft
2003-180 George Street, Lower Town - Sandy Hill, Ontario • K1N 0G8 • 4001 - Lower Town/Byward Market
