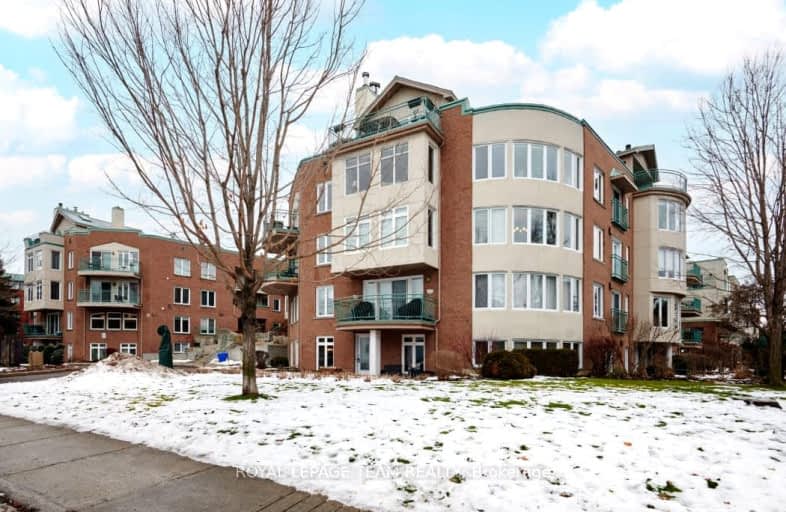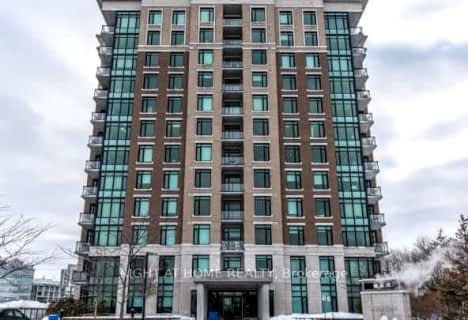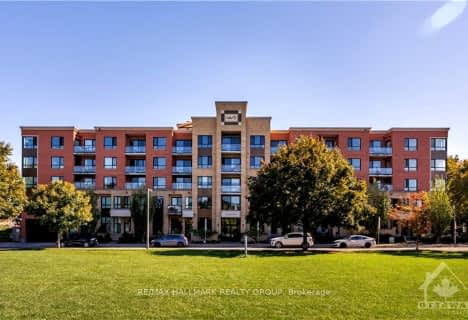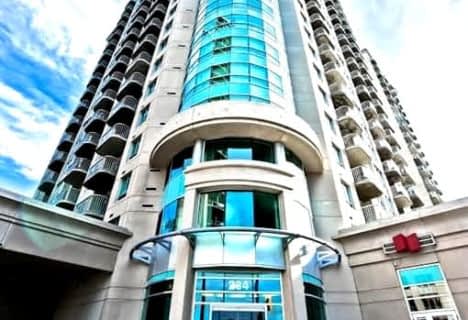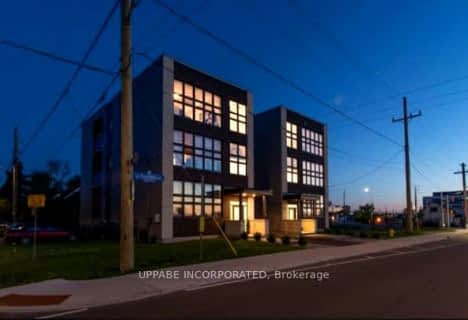Car-Dependent
- Almost all errands require a car.

Assumption Catholic Elementary School
Elementary: CatholicÉcole élémentaire publique Mauril-Bélanger
Elementary: PublicViscount Alexander Public School
Elementary: PublicÉcole élémentaire catholique Horizon-Jeunesse
Elementary: CatholicÉcole élémentaire publique Trille des Bois
Elementary: PublicÉcole élémentaire publique Francojeunesse
Elementary: PublicÉcole secondaire catholique Centre professionnel et technique Minto
Secondary: CatholicOttawa Technical Secondary School
Secondary: PublicImmaculata High School
Secondary: CatholicÉcole secondaire publique De La Salle
Secondary: PublicÉcole secondaire catholique Franco-Cité
Secondary: CatholicLisgar Collegiate Institute
Secondary: Public- 2 bath
- 2 bed
09-292 LAURIER Avenue, Lower Town - Sandy Hill, Ontario • K1N 6P5 • 4004 - Sandy Hill
- 2 bath
- 2 bed
404-100 ROGER GUINDON Avenue, Alta Vista and Area, Ontario • K1G 3Z7 • 3602 - Riverview Park
- 2 bath
- 2 bed
- 700 sqft
217-316 BRUYERE Street, Lower Town - Sandy Hill, Ontario • K1N 0C3 • 4002 - Lower Town
- 2 bath
- 2 bed
- 900 sqft
907-180 GEORGE Street, Lower Town - Sandy Hill, Ontario • K1N 0G8 • 4001 - Lower Town/Byward Market
- 1 bath
- 2 bed
- 800 sqft
1810-324 LAURIER Avenue, Ottawa Centre, Ontario • K1P 0A4 • 4102 - Ottawa Centre
- 2 bath
- 2 bed
902-154 NELSON Street, Lower Town - Sandy Hill, Ontario • K1N 7R5 • 4002 - Lower Town
- 2 bath
- 2 bed
- 1200 sqft
2406-234 RIDEAU Street, Lower Town - Sandy Hill, Ontario • K1N 0A9 • 4003 - Sandy Hill
- — bath
- — bed
- — sqft
601-195 BESSERER Street, Lower Town - Sandy Hill, Ontario • K1N 0B6 • 4003 - Sandy Hill
- — bath
- — bed
01-139 GUIGUES Avenue, Lower Town - Sandy Hill, Ontario • K1N 5J1 • 4001 - Lower Town/Byward Market
- 2 bath
- 2 bed
- 1200 sqft
320 Tremblay Road, Alta Vista and Area, Ontario • K1G 0A5 • 3601 - Eastway Gardens/Industrial Park
- 2 bath
- 2 bed
- 1200 sqft
PH910-383 Cumberland Street, Lower Town - Sandy Hill, Ontario • K1N 1J7 • 4001 - Lower Town/Byward Market
- 1 bath
- 2 bed
- 900 sqft
302-475 Laurier Avenue West, Ottawa Centre, Ontario • K1R 7X1 • 4101 - Ottawa Centre
