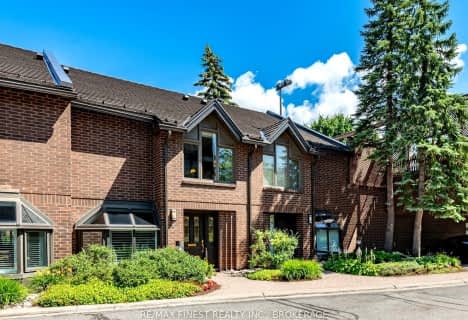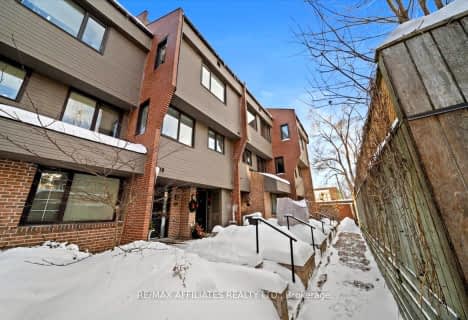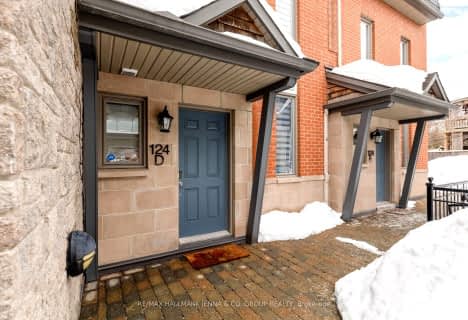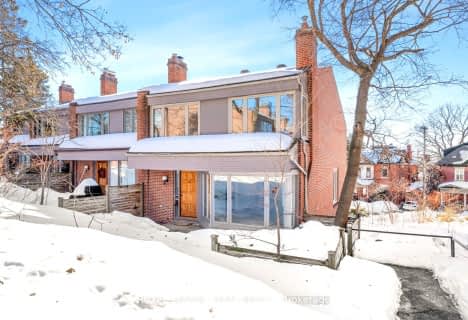
Cambridge Street Community Public School
Elementary: PublicSt Anthony Elementary School
Elementary: CatholicCentennial Public School
Elementary: PublicDevonshire Community Public School
Elementary: PublicElgin Street Public School
Elementary: PublicGlashan Public School
Elementary: PublicUrban Aboriginal Alternate High School
Secondary: PublicRichard Pfaff Secondary Alternate Site
Secondary: PublicImmaculata High School
Secondary: CatholicLisgar Collegiate Institute
Secondary: PublicAdult High School
Secondary: PublicGlebe Collegiate Institute
Secondary: Public- 4 bath
- 2 bed
- 1600 sqft
05-111 ECHO Drive, Glebe - Ottawa East and Area, Ontario • K1S 5K8 • 4408 - Ottawa East
- 2 bath
- 2 bed
- 1200 sqft
32-39 Putman Avenue, New Edinburgh - Lindenlea, Ontario • K1M 1Z1 • 3302 - Lindenlea
- 3 bath
- 2 bed
- 1200 sqft
D-124 Guigues Avenue, Lower Town - Sandy Hill, Ontario • K1N 5H7 • 4001 - Lower Town/Byward Market
- 4 bath
- 3 bed
- 1800 sqft
40 Belvedere Crescent, New Edinburgh - Lindenlea, Ontario • K1M 2G4 • 3302 - Lindenlea




