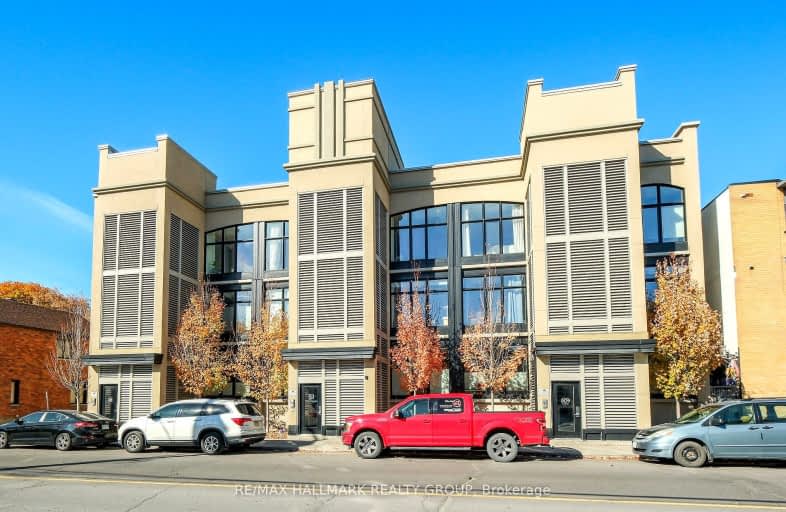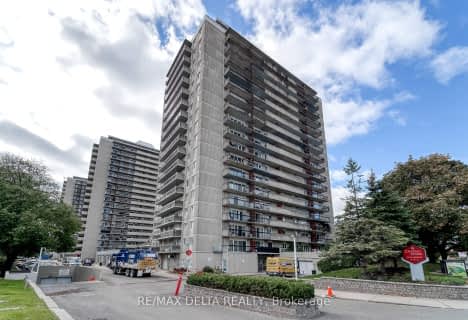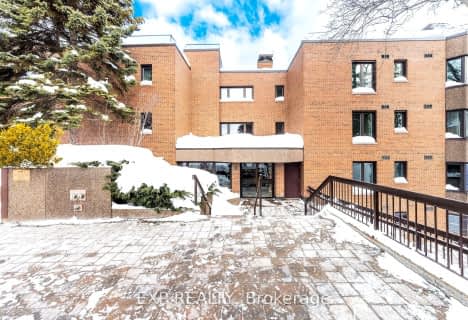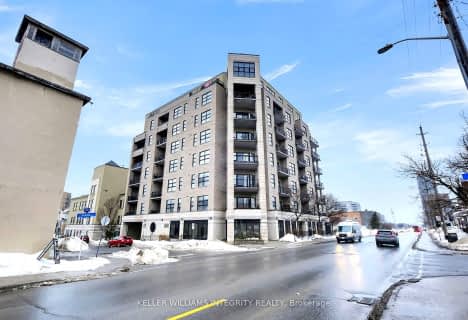Walker's Paradise
- Daily errands do not require a car.
Excellent Transit
- Most errands can be accomplished by public transportation.
Biker's Paradise
- Daily errands do not require a car.
- — bath
- — bed
- — sqft
1717-105 CHAMPAGNE Avenue, Dows Lake - Civic Hospital and Area, Ontario • K1S 5E5
- — bath
- — bed
- — sqft
617-105 Champagne Avenue South, Dows Lake - Civic Hospital and Area, Ontario • K1S 5E5
- — bath
- — bed
- — sqft
105-808 Bronson Avenue, Dows Lake - Civic Hospital and Area, Ontario • K1S 5A4
- — bath
- — bed
- — sqft
24B-255 Botanica Private, Dows Lake - Civic Hospital and Area, Ontario • K1Y 4P8
- — bath
- — bed
- — sqft
302-320 Parkdale Avenue, Tunneys Pasture and Ottawa West, Ontario • K1Y 4X9

Cambridge Street Community Public School
Elementary: PublicSt Anthony Elementary School
Elementary: CatholicCentennial Public School
Elementary: PublicCorpus Christi Catholic Elementary School
Elementary: CatholicElgin Street Public School
Elementary: PublicGlashan Public School
Elementary: PublicUrban Aboriginal Alternate High School
Secondary: PublicRichard Pfaff Secondary Alternate Site
Secondary: PublicImmaculata High School
Secondary: CatholicLisgar Collegiate Institute
Secondary: PublicAdult High School
Secondary: PublicGlebe Collegiate Institute
Secondary: Public-
Arlington Park
165 Arlington Ave (btw Bay St & Lyon St), Ottawa ON K1R 5S6 0.24km -
Dundonald Park
516 Somerset St W (btwn Bay & Lyon St N), Ottawa ON K1R 5J9 0.37km -
Central Park
Ottawa ON 0.7km
-
Ottawa Women's Credit Union
271 Bank St (Somerset), Ottawa ON K2P 1X5 0.63km -
Scotiabank
655 Bronson Ave, Ottawa ON K1S 4E7 0.77km -
TD Canada Trust ATM
180 Kent St, Ottawa ON K1P 0B6 0.88km
- 2 bath
- 2 bed
- 1000 sqft
502-290 Powell Avenue, Dows Lake - Civic Hospital and Area, Ontario • K1S 5T3 • 4502 - West Centre Town
- 2 bath
- 2 bed
- 800 sqft
501-150 GREENFIELD Avenue, Glebe - Ottawa East and Area, Ontario • K1S 5W6 • 4408 - Ottawa East
- 2 bath
- 2 bed
- 900 sqft
2009-179 METCALFE Street, Ottawa Centre, Ontario • K2P 1P7 • 4102 - Ottawa Centre
- 2 bath
- 2 bed
- 1000 sqft
311-950 Marguerite Avenue, Overbrook - Castleheights and Area, Ontario • K1K 3T8 • 3501 - Overbrook
- 2 bath
- 2 bed
- 1200 sqft
407-1500 Riverside Drive, Alta Vista and Area, Ontario • K1G 4J4 • 3602 - Riverview Park
- 2 bath
- 2 bed
- 700 sqft
407-429 Kent Street, Ottawa Centre, Ontario • K2P 1B5 • 4103 - Ottawa Centre
- 2 bath
- 2 bed
- 800 sqft
905-238 Besserer Street, Lower Town - Sandy Hill, Ontario • K1N 6B1 • 4003 - Sandy Hill
- 2 bath
- 2 bed
- 900 sqft
408-200 Rideau Street, Lower Town - Sandy Hill, Ontario • K1N 5Y1 • 4003 - Sandy Hill
- 2 bath
- 2 bed
- 900 sqft
503-99 Holland Avenue, Tunneys Pasture and Ottawa West, Ontario • K1Y 0Y1 • 4302 - Ottawa West
- 1 bath
- 2 bed
- 900 sqft
503-470 Laurier Avenue West, Ottawa Centre, Ontario • K1R 7W9 • 4102 - Ottawa Centre
- 2 bath
- 2 bed
- 900 sqft
405-808 Bronson Avenue, Dows Lake - Civic Hospital and Area, Ontario • K1S 5A4 • 4501 - Dows Lake
- 2 bath
- 2 bed
- 1000 sqft
404-40 Arthur Street, West Centre Town, Ontario • K1R 7T5 • 4205 - West Centre Town






















