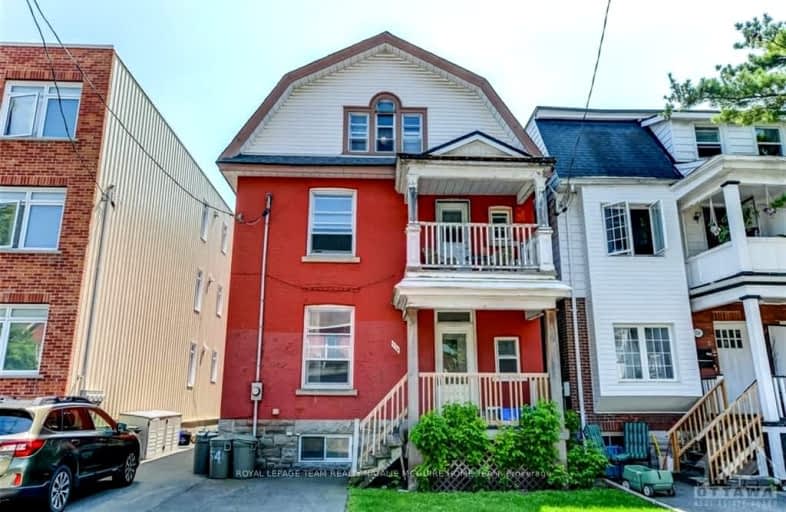Walker's Paradise
- Daily errands do not require a car.
Excellent Transit
- Most errands can be accomplished by public transportation.
Very Bikeable
- Most errands can be accomplished on bike.

Cambridge Street Community Public School
Elementary: PublicSt Anthony Elementary School
Elementary: CatholicCentennial Public School
Elementary: PublicCorpus Christi Catholic Elementary School
Elementary: CatholicGlashan Public School
Elementary: PublicMutchmor Public School
Elementary: PublicUrban Aboriginal Alternate High School
Secondary: PublicRichard Pfaff Secondary Alternate Site
Secondary: PublicImmaculata High School
Secondary: CatholicLisgar Collegiate Institute
Secondary: PublicAdult High School
Secondary: PublicGlebe Collegiate Institute
Secondary: Public-
Arlington Park
165 Arlington Ave (btw Bay St & Lyon St), Ottawa ON K1R 5S6 0.31km -
Dundonald Park
516 Somerset St W (btwn Bay & Lyon St N), Ottawa ON K1R 5J9 0.57km -
Central Park
Ottawa ON 0.84km
-
Scotiabank
655 Bronson Ave, Ottawa ON K1S 4E7 0.49km -
RBC Royal Bank
475 Bank St (at Flora St.), Ottawa ON K2P 1Z2 0.77km -
Scotiabank
186 Bank St (at Gloucester St.), Ottawa ON K2P 1W6 1.14km


