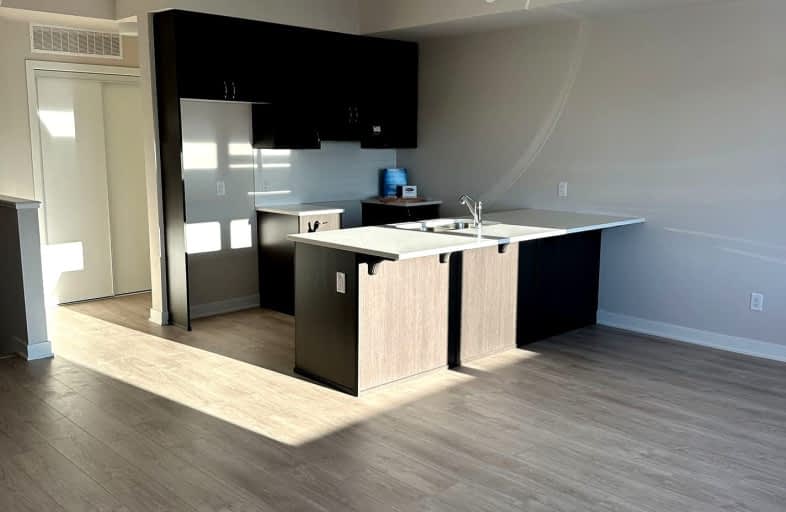Car-Dependent
- Most errands require a car.
Some Transit
- Most errands require a car.
Bikeable
- Some errands can be accomplished on bike.

Carson Grove Elementary School
Elementary: PublicOur Lady of Mount Carmel Elementary School
Elementary: CatholicQueen Elizabeth Public School
Elementary: PublicÉcole intermédiaire catholique Samuel-Genest
Elementary: CatholicÉcole élémentaire catholique Montfort
Elementary: CatholicManor Park Public School
Elementary: PublicÉcole secondaire catholique Centre professionnel et technique Minto
Secondary: CatholicOttawa Technical Secondary School
Secondary: PublicLester B Pearson Catholic High School
Secondary: CatholicGloucester High School
Secondary: PublicÉcole secondaire catholique Collège catholique Samuel-Genest
Secondary: CatholicColonel By Secondary School
Secondary: Public-
Cummings Park
Gloucester ON 2.27km -
City Place Park
3.03km -
Parc Racicot
Gatineau QC 3.26km
-
Scotiabank
262 Montreal Rd, Ottawa ON K1L 6C3 2.37km -
CoinFlip Bitcoin ATM
1057 Cyrville Rd, Ottawa ON K1J 7S3 2.93km -
Pergola International
25 Wayling Ave, Vanier ON K1L 8G5 3.09km
- — bath
- — bed
- — sqft
46-1334 Marigold Crescent, Cyrville - Carson Grove - Pineview, Ontario • K1B 5E5 • 2204 - Pineview



