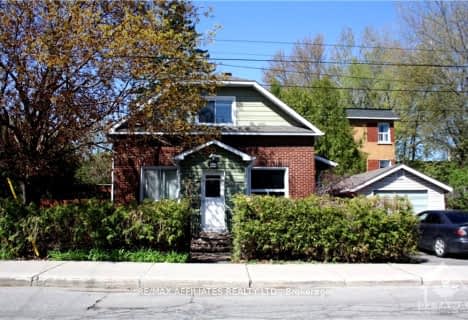
Cambridge Street Community Public School
Elementary: PublicSt Anthony Elementary School
Elementary: CatholicCentennial Public School
Elementary: PublicCorpus Christi Catholic Elementary School
Elementary: CatholicElgin Street Public School
Elementary: PublicGlashan Public School
Elementary: PublicUrban Aboriginal Alternate High School
Secondary: PublicRichard Pfaff Secondary Alternate Site
Secondary: PublicImmaculata High School
Secondary: CatholicLisgar Collegiate Institute
Secondary: PublicAdult High School
Secondary: PublicGlebe Collegiate Institute
Secondary: Public- 2 bath
- 3 bed
406 MARGUERITE Avenue, Vanier and Kingsview Park, Ontario • K1L 7W6 • 3403 - Vanier
- 1 bath
- 3 bed
- 1500 sqft
495 ST PATRICK Street, Lower Town - Sandy Hill, Ontario • K1N 5G9 • 4002 - Lower Town
- — bath
- — bed
121 Deschamps Avenue, Vanier and Kingsview Park, Ontario • K1L 5Z8 • 3402 - Vanier
- 2 bath
- 4 bed
74 Preston Street, West Centre Town, Ontario • K1R 7N9 • 4204 - West Centre Town
- 1 bath
- 3 bed
277 ST ANDREW Street, Lower Town - Sandy Hill, Ontario • K1N 5G8 • 4002 - Lower Town
- 1 bath
- 3 bed
477 BOOTH Street, West Centre Town, Ontario • K1R 7L1 • 4205 - West Centre Town
- 3 bath
- 3 bed
- 2000 sqft
159 Eccles Street, West Centre Town, Ontario • K1R 6S7 • 4205 - West Centre Town
- 4 bath
- 8 bed
226 Carruthers Avenue, West Centre Town, Ontario • K1Y 1N9 • 4202 - Hintonburg








