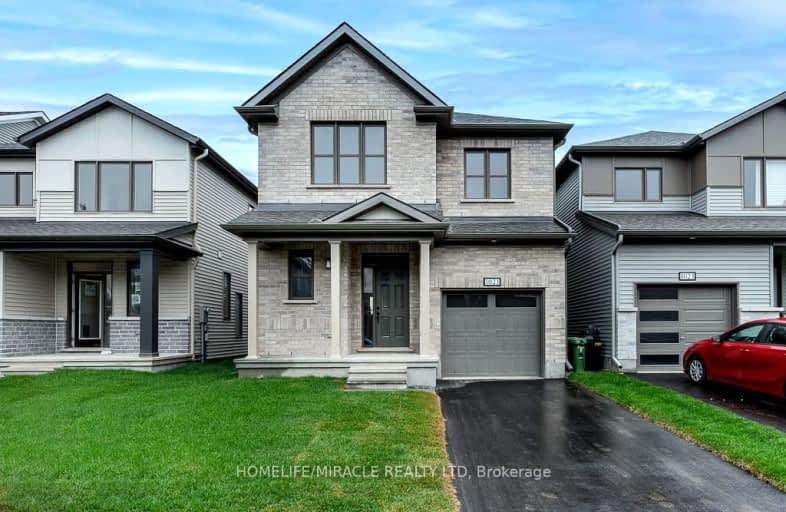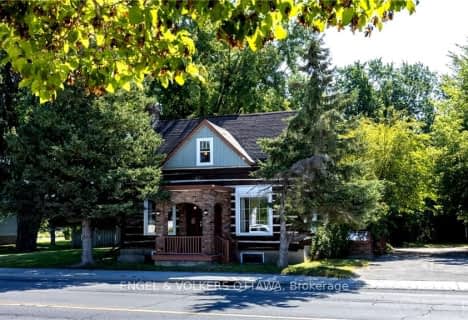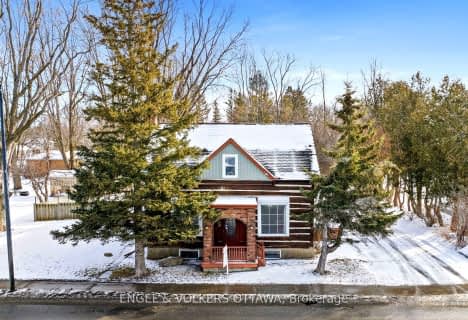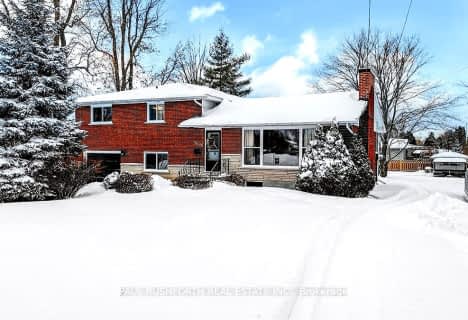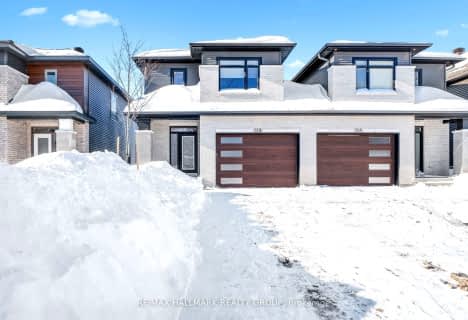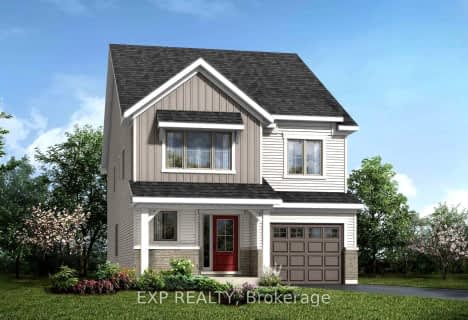Car-Dependent
- Almost all errands require a car.
Minimal Transit
- Almost all errands require a car.
Somewhat Bikeable
- Most errands require a car.

Richmond Public School
Elementary: PublicGoulbourn Middle School
Elementary: PublicSt Philip Elementary School
Elementary: CatholicÉcole élémentaire publique Maurice-Lapointe
Elementary: PublicWestwind Public School
Elementary: PublicGuardian Angels Elementary School
Elementary: CatholicÉcole secondaire catholique Paul-Desmarais
Secondary: CatholicÉcole secondaire publique Maurice-Lapointe
Secondary: PublicFrederick Banting Secondary Alternate Pr
Secondary: PublicA.Y. Jackson Secondary School
Secondary: PublicSouth Carleton High School
Secondary: PublicSacred Heart High School
Secondary: Catholic-
Blue Diamond Bar and Grill
6179 Perth St, Unit 150, Ottawa, ON K0A 2Z0 1.03km -
Ritual Espresso & Cocktail Mobile Bar
6133 Perth Street, Ottawa, ON K0A 2Z0 1.2km -
Danbys Roadhouse
6127 Perth Street, Ottawa, ON K0A 2Z0 1.23km
-
Ritual Espresso & Cocktail Mobile Bar
6133 Perth Street, Ottawa, ON K0A 2Z0 1.2km -
Tim Hortons
5915 Perth St, Richmond, ON K0A 2Z0 2.31km -
Tim Horton's
5915 Perth Street, Ottawa, ON K0A 2Z0 2.32km
-
Between The Bumpers
6511 Fernbank Rd, Stittsville, ON K2S 1B6 9.02km -
GoodLife Fitness
100 Michael Cowpland Dr, Ottawa, ON K2M 1X3 11.55km -
GoodLife Fitness
3201 Greenbank Rd, Ottawa, ON K2J 4H9 12.17km
-
Shoppers Drug Mart
1300 Stittsville Main Street, Stittsville, ON K2S 1C3 11.37km -
Brown's Your Independent Grocer
1251 Main Street, Stittsville, ON K2S 2E5 11.63km -
IDA
1250 Stittsville Main Street, Stittsville, ON K2S 1S9 11.73km
-
Richmond Gourmet
3518 McBean Street, Richmond, ON K0A 2Z0 1km -
Sammy Boy
6179 Perth Street, Ottawa, ON K0A 2Z0 1.03km -
Blue Diamond Bar and Grill
6179 Perth St, Unit 150, Ottawa, ON K0A 2Z0 1.03km
-
Main St. Plaza
1626 Stittsville Main Street, Stittsville, ON K2S 1P3 9.75km -
SmartCentres - Kanata
5357 Fernbank Road, Kanata, ON K2S 1B6 10.35km -
Kanata South Centre
10 Cope Dr, Ottawa, ON K2M 0A7 11.05km
-
King's Your Independent Grocer
5911 Perth Street, Ottawa, ON K0A 2Z0 2.14km -
Metro
10 Cope Dr, Kanata, ON K2M 0N2 11.08km -
Real Canadian Superstore
760 Eagleson Road, Ottawa, ON K2M 0A7 11.31km
-
LCBO
120 Riocan Avenue, Ottawa, ON K2J 5G5 12.34km -
LCBO
1811 Roberson Road, Nepean, ON K2H 8X3 16.41km -
LCBO
222 Richmond Road, Ottawa, ON K1Z 6W6 24.52km
-
Ultramar
1618 Main Street, Stittsville, ON K2S 1A2 9.78km -
Impressive Climate Control
107 Colonnade Road N, Ottawa, ON K2E 7M3 21.14km -
Top Hat Home Comfort Services
1072 Merivale Road, Ottawa, ON K1Z 6A8 23.19km
-
Cineplex Odeon Barrhaven
131 Riocan Avenue, Ottawa, ON K2J 5G4 12.4km -
Landmark Cinemas 24 Kanata
801 Kanata Avenue, Kanata, ON K2T 1E7 15.24km -
Cineplex Cinemas Ottawa
3090 Carling Avenue, Ottawa, ON K2B 7K2 19.09km
-
Ottawa Public Library
1637 Stittsville Main Street, Stittsville, ON K2S 1A9 9.7km -
Ottawa Public Library
100 Malvern Drive, Ottawa, ON K2J 2G5 12.42km -
Ottawa Public Library
2500 Campeau Drive, Kanata, ON K2K 2W3 15.91km
-
Queensway Carleton Hospital
3045 Baseline Road, Nepean, ON K2H 8P4 16.83km -
Carleton Place & District Memorial Hospital
211 Lake Avenue E, Carleton Place, ON K7C 1J4 23.52km -
District Hospital
2675 Concession Road, Kemptville, ON K0G 1J0 24.94km
- 5 bath
- 7 bed
6172 PERTH Street, Stittsville - Munster - Richmond, Ontario • K0A 2Z0 • 8204 - Richmond
- 5 bath
- 6 bed
6172 PERTH Street, Stittsville - Munster - Richmond, Ontario • K0A 2Z0 • 8204 - Richmond
- 3 bath
- 4 bed
- 2000 sqft
114 Equitation Circle, Stittsville - Munster - Richmond, Ontario • K0A 2Z0 • 8209 - Goulbourn Twp From Franktown Rd/South
- 2 bath
- 4 bed
3698 Mcbean Street, Stittsville - Munster - Richmond, Ontario • K0A 2Z0 • 8204 - Richmond
- 3 bath
- 4 bed
13B King Street North, Stittsville - Munster - Richmond, Ontario • K0A 2Z0 • 8204 - Richmond
- 5 bath
- 4 bed
- 2500 sqft
6362 Ottawa Street, Stittsville - Munster - Richmond, Ontario • K0A 2Z0 • 8209 - Goulbourn Twp From Franktown Rd/South
- 4 bath
- 4 bed
191 Equitation Circle, Stittsville - Munster - Richmond, Ontario • K0A 2Z0 • 8209 - Goulbourn Twp From Franktown Rd/South
- 3 bath
- 4 bed
104 Viburnum Terrace, Stittsville - Munster - Richmond, Ontario • K0A 2Z0 • 8209 - Goulbourn Twp From Franktown Rd/South
- 3 bath
- 4 bed
107 Viburnum Terrace, Stittsville - Munster - Richmond, Ontario • K0A 2Z0 • 8209 - Goulbourn Twp From Franktown Rd/South
- 3 bath
- 4 bed
- 2000 sqft
362 Meynell Road, Stittsville - Munster - Richmond, Ontario • K0A 2Z0 • 8209 - Goulbourn Twp From Franktown Rd/South
- 3 bath
- 4 bed
- 2500 sqft
525 Oldenburg Avenue, Stittsville - Munster - Richmond, Ontario • K0A 2Z0 • 8208 - Btwn Franktown Rd. & Fallowfield Rd.
