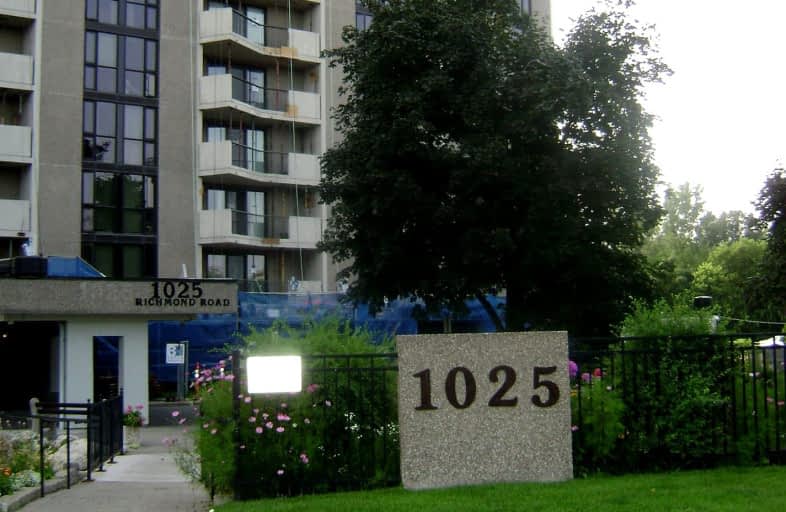Very Walkable
- Most errands can be accomplished on foot.
Good Transit
- Some errands can be accomplished by public transportation.
Very Bikeable
- Most errands can be accomplished on bike.

Regina Street Public School
Elementary: PublicSevern Avenue Public School
Elementary: PublicÉcole élémentaire catholique d'enseignement personnalisé Édouard-Bond
Elementary: CatholicOur Lady of Fatima Elementary School
Elementary: CatholicD. Roy Kennedy Public School
Elementary: PublicWoodroffe Avenue Public School
Elementary: PublicCentre Jules-Léger ÉP Surdité palier
Secondary: ProvincialCentre Jules-Léger ÉP Surdicécité
Secondary: ProvincialSir Guy Carleton Secondary School
Secondary: PublicNotre Dame High School
Secondary: CatholicWoodroffe High School
Secondary: PublicNepean High School
Secondary: Public-
Westwood Dog Park
Black Friars Rd (Saville Rd), Ottawa ON 0.83km -
Tillbury Park
725 Sherbourne Rd (Fraser Ave.), Ottawa ON 1.46km -
Britannia Park
102 Greenview Ave, Ottawa ON K2B 8J8 2.03km
-
Scotiabank
1607 Carling Ave, Ottawa ON K2A 1C4 0.85km -
TD Canada Trust Branch and ATM
2154 Carling Ave, Ottawa ON K2A 1H1 0.88km -
Ultimate Currency Exchange
2573 Carling Ave (Croydon Ave), Ottawa ON K2B 7H7 1.56km
- 3 bath
- 3 bed
- 1200 sqft
D-681 Edison Avenue, Carlingwood - Westboro and Area, Ontario • K2A 1W2 • 5105 - Laurentianview



