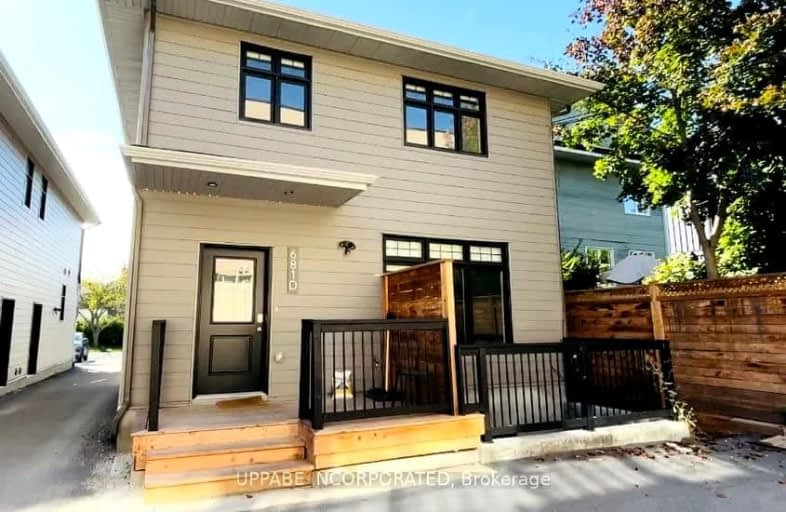Very Walkable
- Most errands can be accomplished on foot.
Good Transit
- Some errands can be accomplished by public transportation.
Biker's Paradise
- Daily errands do not require a car.

Notre Dame Intermediate School
Elementary: CatholicChurchill Alternative School
Elementary: PublicSt Elizabeth Elementary School
Elementary: CatholicW.E. Gowling Public School
Elementary: PublicHilson Avenue Public School
Elementary: PublicBroadview Public School
Elementary: PublicCentre Jules-Léger ÉP Surdité palier
Secondary: ProvincialCentre Jules-Léger ÉP Surdicécité
Secondary: ProvincialCentre Jules-Léger ÉA Difficulté
Secondary: ProvincialNotre Dame High School
Secondary: CatholicNepean High School
Secondary: PublicSt Nicholas Adult High School
Secondary: Catholic-
Clare Park
Ottawa ON K1Z 5M9 0.61km -
Hunt Club Woods
Old Riverside Dr (Riverside Dr), Ottawa ON 0.98km -
Sammy's Dog Run
Ottawa ON 1.79km
-
Alterna Savings
1545 Carling Ave, Ottawa ON K1Z 8P9 0.3km -
Scotiabank
388 Richmond Rd (Winston), Ottawa ON K2A 0E8 1.08km -
Banque TD
337 Richmond Rd, Ottawa ON K2A 0E7 1.14km


