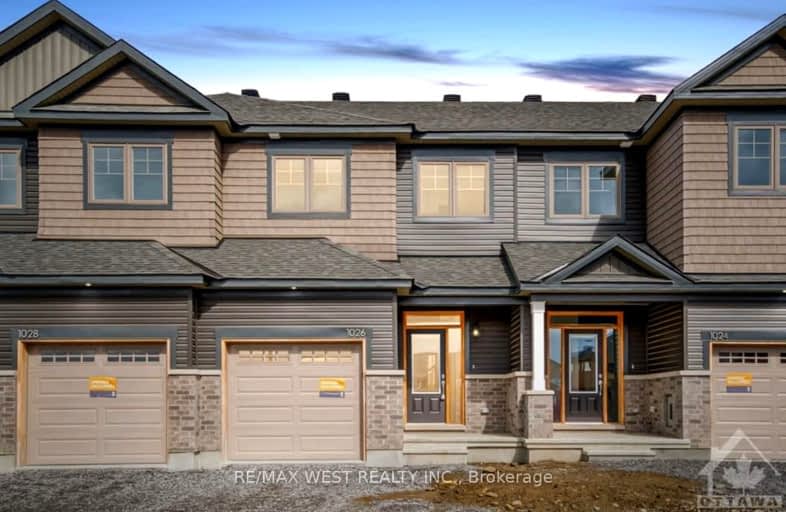Car-Dependent
- Almost all errands require a car.
15
/100
Some Transit
- Most errands require a car.
29
/100
Somewhat Bikeable
- Most errands require a car.
30
/100

Vimy Ridge Public School
Elementary: Public
1.49 km
Greely Elementary School
Elementary: Public
5.61 km
Blossom Park Public School
Elementary: Public
5.42 km
École élémentaire catholique Sainte-Bernadette
Elementary: Catholic
5.51 km
St Mary (Gloucester) Elementary School
Elementary: Catholic
3.49 km
St Bernard Elementary School
Elementary: Catholic
5.51 km
École secondaire publique L'Alternative
Secondary: Public
8.64 km
École secondaire des adultes Le Carrefour
Secondary: Public
8.66 km
St Mark High School
Secondary: Catholic
8.14 km
Ridgemont High School
Secondary: Public
9.26 km
St. Francis Xavier (9-12) Catholic School
Secondary: Catholic
6.31 km
Canterbury High School
Secondary: Public
9.37 km


