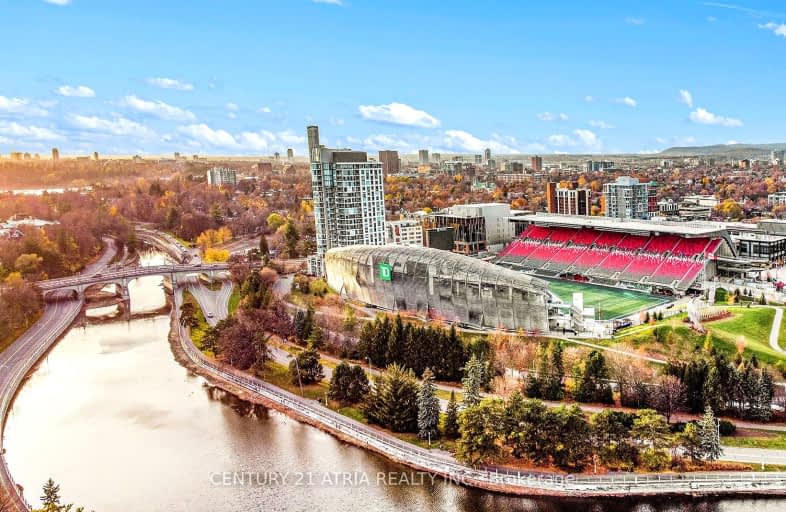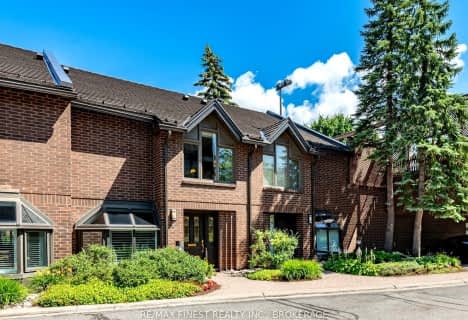
Walker's Paradise
- Daily errands do not require a car.
Good Transit
- Some errands can be accomplished by public transportation.
Biker's Paradise
- Daily errands do not require a car.

First Avenue Public School
Elementary: PublicCorpus Christi Catholic Elementary School
Elementary: CatholicImmaculata Intermediate School
Elementary: CatholicGlashan Public School
Elementary: PublicMutchmor Public School
Elementary: PublicHopewell Avenue Public School
Elementary: PublicRichard Pfaff Secondary Alternate Site
Secondary: PublicImmaculata High School
Secondary: CatholicBrookfield High School
Secondary: PublicLisgar Collegiate Institute
Secondary: PublicAdult High School
Secondary: PublicGlebe Collegiate Institute
Secondary: Public-
Brown's Inlet
Holmwood Ave (Craig St), Ottawa ON 0.5km -
Lansdowne Dog Park
10 5th Ave, Ottawa ON 0.67km -
Linda Thom Ln Park
1324 Bank St (btwn Riverside & Riverdale), Ottawa ON 1km
-
Scotiabank
828 Bank St (Fourth Avenue), Ottawa ON K1S 3W1 0.56km -
CIBC
2217 Riverside Dr E (Billings Bridge Shopping Centre), Ottawa ON K1H 1A1 1.39km -
RBC
475 Bank St, Ottawa ON 1.45km
More about this building
View 1035 Bank Street, Ottawa- 4 bath
- 2 bed
- 1600 sqft
05-111 ECHO Drive, Glebe - Ottawa East and Area, Ontario • K1S 5K8 • 4408 - Ottawa East
- — bath
- — bed
- — sqft
14 Holmwood Avenue, Glebe - Ottawa East and Area, Ontario • K1S 2P1 • 4402 - Glebe



