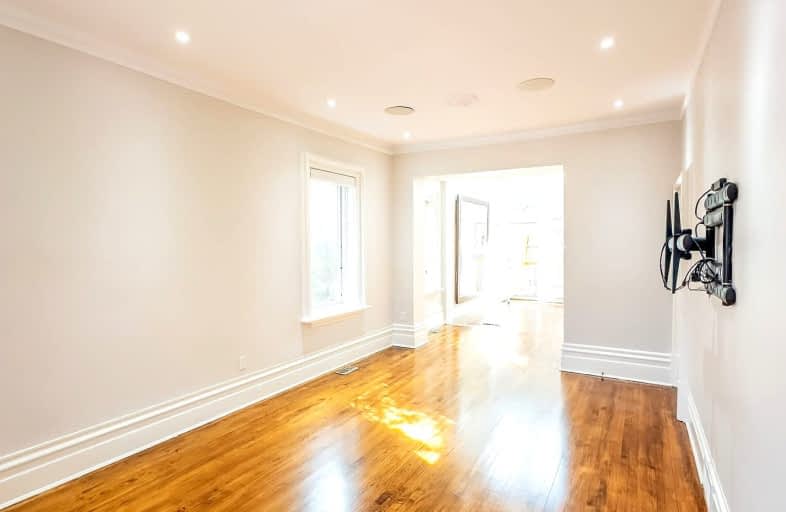Very Walkable
- Most errands can be accomplished on foot.
Good Transit
- Some errands can be accomplished by public transportation.
Biker's Paradise
- Daily errands do not require a car.

École élémentaire catholique Sainte-Anne
Elementary: CatholicYork Street Public School
Elementary: PublicSt Brigid Elementary School
Elementary: CatholicRockcliffe Park Public School
Elementary: PublicÉcole élémentaire publique De la Salle
Elementary: PublicÉcole élémentaire publique Francojeunesse
Elementary: PublicUrban Aboriginal Alternate High School
Secondary: PublicRichard Pfaff Secondary Alternate Site
Secondary: PublicImmaculata High School
Secondary: CatholicÉcole secondaire publique De La Salle
Secondary: PublicLisgar Collegiate Institute
Secondary: PublicGlebe Collegiate Institute
Secondary: Public-
Stanley Park
74 Stanley Ave (Queen Victoria Street), Ottawa ON K1M 1P4 0.25km -
Cathcart Park
205 Cathcart St (Cumberland), Ottawa ON K1N 5C1 0.82km -
Rockcliffe Park
Rockcliffe Pky (Sussex Dr), Ottawa ON 0.91km
-
CIBC
490 Rideau St, Ottawa ON K1N 5Z6 1.23km -
BMO Bank of Montreal
303 Dalhousie St, Ottawa ON K1N 7E8 1.32km -
CIBC
150 Elgin St, Ottawa ON K2P 1L4 2.3km



