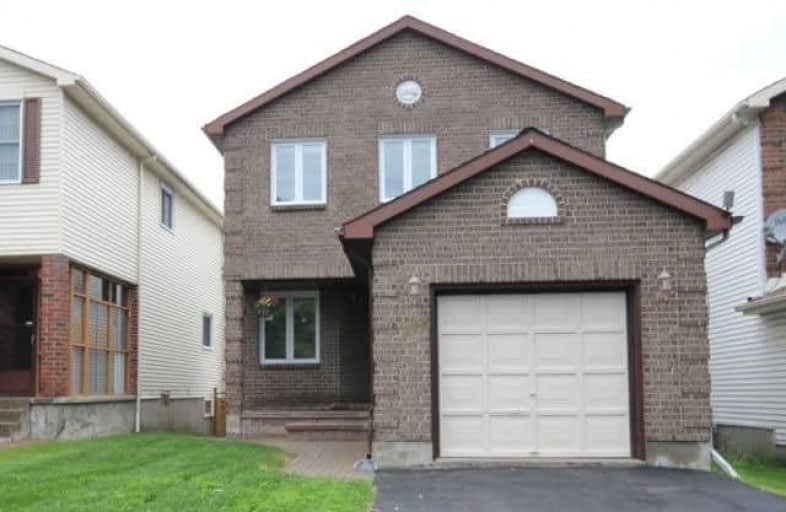Sold on Jun 24, 2017
Note: Property is not currently for sale or for rent.

-
Type: Detached
-
Style: 2-Storey
-
Size: 1100 sqft
-
Lot Size: 30.18 x 119.75 Feet
-
Age: 16-30 years
-
Taxes: $2,805 per year
-
Days on Site: 5 Days
-
Added: Sep 07, 2019 (5 days on market)
-
Updated:
-
Last Checked: 2 months ago
-
MLS®#: X3847166
-
Listed By: Comfree commonsense network, brokerage
Great Home In Family Friendly Morgan's Grant. Lovingly Maintained And Freshly Painted Throughout. Hardwood On The Main And Second Levels With Beautiful Slate In The Front Entrance. This 3 Bedroom Home Offers A Bright Eat-In Kitchen And Open Concept Living & Dining Room.?a Fully Finished Basement Features A Walkout To The Interlock Patio And Large Fenced Backyard With A Brick Shed. High Efficiency Furnace (2011), Roof (2010) And Windows (2009).
Property Details
Facts for 108 Acklam Terrace, Ottawa
Status
Days on Market: 5
Last Status: Sold
Sold Date: Jun 24, 2017
Closed Date: Jul 31, 2017
Expiry Date: Dec 18, 2017
Sold Price: $344,000
Unavailable Date: Jun 24, 2017
Input Date: Jun 19, 2017
Prior LSC: Listing with no contract changes
Property
Status: Sale
Property Type: Detached
Style: 2-Storey
Size (sq ft): 1100
Age: 16-30
Area: Ottawa
Community: Kanata
Availability Date: Flex
Inside
Bedrooms: 3
Bathrooms: 2
Kitchens: 1
Rooms: 9
Den/Family Room: Yes
Air Conditioning: Central Air
Fireplace: No
Laundry Level: Lower
Central Vacuum: Y
Washrooms: 2
Building
Basement: Finished
Heat Type: Forced Air
Heat Source: Gas
Exterior: Brick
Water Supply: Municipal
Special Designation: Unknown
Parking
Driveway: Private
Garage Spaces: 1
Garage Type: Attached
Covered Parking Spaces: 2
Total Parking Spaces: 3
Fees
Tax Year: 2016
Tax Legal Description: Pcl 139-1, Sec 4M-625 ; Lt 139, Pl 4M-625 ; Kanata
Taxes: $2,805
Land
Cross Street: Allenby And Acklam
Municipality District: Ottawa
Fronting On: North
Pool: None
Sewer: Sewers
Lot Depth: 119.75 Feet
Lot Frontage: 30.18 Feet
Rooms
Room details for 108 Acklam Terrace, Ottawa
| Type | Dimensions | Description |
|---|---|---|
| Dining Main | 3.05 x 3.23 | |
| Breakfast Main | 2.64 x 3.20 | |
| Kitchen Main | 2.67 x 3.20 | |
| Living Main | 4.22 x 3.23 | |
| Master 2nd | 3.63 x 4.85 | |
| 2nd Br 2nd | 3.33 x 4.55 | |
| 3rd Br 2nd | 3.40 x 3.20 | |
| Den Bsmt | 2.87 x 4.22 | |
| Family Bsmt | 3.33 x 4.98 |
| XXXXXXXX | XXX XX, XXXX |
XXXX XXX XXXX |
$XXX,XXX |
| XXX XX, XXXX |
XXXXXX XXX XXXX |
$XXX,XXX |
| XXXXXXXX XXXX | XXX XX, XXXX | $344,000 XXX XXXX |
| XXXXXXXX XXXXXX | XXX XX, XXXX | $349,900 XXX XXXX |

École élémentaire catholique Saint-Rémi
Elementary: CatholicW. Erskine Johnston Public School
Elementary: PublicÉcole élémentaire publique Kanata
Elementary: PublicSouth March Public School
Elementary: PublicSt. Gabriel Elementary School
Elementary: CatholicJack Donohue Public School
Elementary: PublicÉcole secondaire catholique Paul-Desmarais
Secondary: CatholicA.Y. Jackson Secondary School
Secondary: PublicAll Saints Catholic High School
Secondary: CatholicHoly Trinity Catholic High School
Secondary: CatholicSacred Heart High School
Secondary: CatholicEarl of March Secondary School
Secondary: Public

