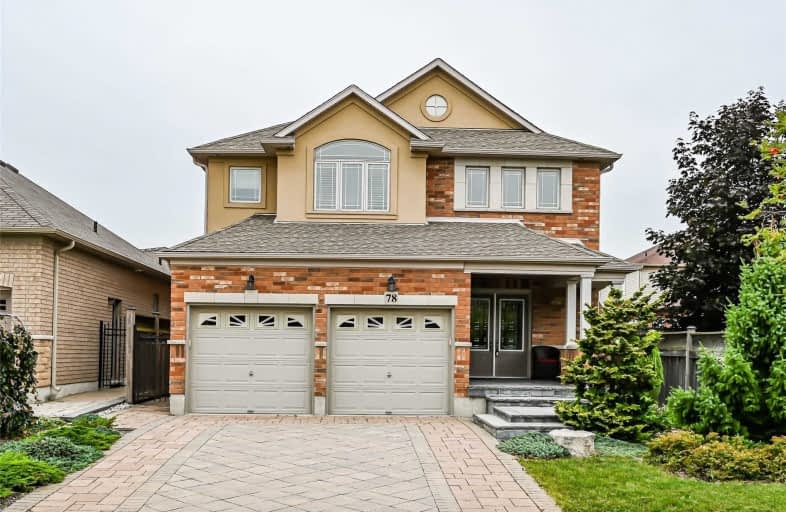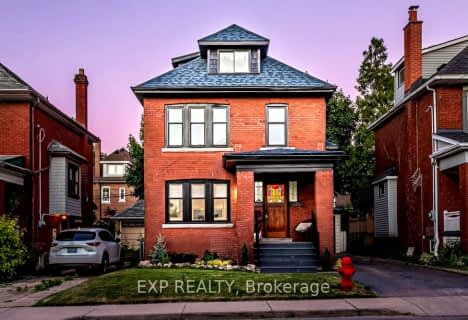
Lincoln Alexander Public School
Elementary: Public
1.43 km
Our Lady of Lourdes Catholic Elementary School
Elementary: Catholic
0.47 km
St. Teresa of Calcutta Catholic Elementary School
Elementary: Catholic
1.22 km
Franklin Road Elementary Public School
Elementary: Public
0.89 km
Pauline Johnson Public School
Elementary: Public
1.16 km
Lawfield Elementary School
Elementary: Public
0.68 km
Vincent Massey/James Street
Secondary: Public
1.34 km
ÉSAC Mère-Teresa
Secondary: Catholic
2.36 km
St. Charles Catholic Adult Secondary School
Secondary: Catholic
2.60 km
Nora Henderson Secondary School
Secondary: Public
1.28 km
Cathedral High School
Secondary: Catholic
3.63 km
St. Jean de Brebeuf Catholic Secondary School
Secondary: Catholic
1.97 km












