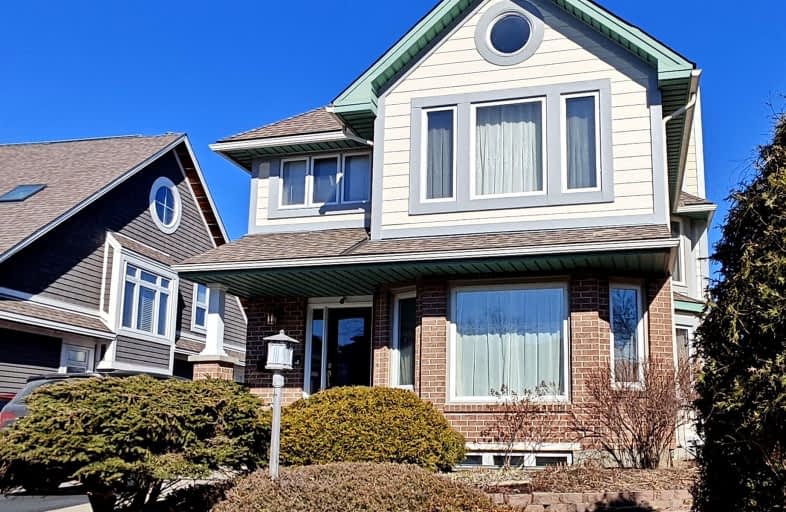Somewhat Walkable
- Some errands can be accomplished on foot.
Good Transit
- Some errands can be accomplished by public transportation.
Very Bikeable
- Most errands can be accomplished on bike.

Sir Robert Borden Intermediate School
Elementary: PublicSt Daniel Elementary School
Elementary: CatholicOur Lady of Victory Elementary School
Elementary: CatholicBriargreen Public School
Elementary: PublicPinecrest Public School
Elementary: PublicÉcole élémentaire catholique Terre-des-Jeunes
Elementary: CatholicElizabeth Wyn Wood Secondary Alternate
Secondary: PublicSir Guy Carleton Secondary School
Secondary: PublicNotre Dame High School
Secondary: CatholicSt Paul High School
Secondary: CatholicWoodroffe High School
Secondary: PublicSir Robert Borden High School
Secondary: Public-
Royal Oak
117 Centrepointe Drive, Ottawa, ON K2G 5X3 0.95km -
The Neighbourhood Pub
2557 Baseline Road, Ottawa, ON K2H 7B3 1.02km -
Milestones
1080 Baxter Road, Ottawa, ON K2C 4B1 1.14km
-
Tim Horton's
2545 Baseline Road, Ottawa, ON K2H 7B3 0.98km -
Timesaver Foods
1101 Baxter Rd, Nepean, ON K2C 3M4 1.08km -
La Bottaga Market Cafe
2685 Iris Street, Ottawa, ON K2C 3S4 1.09km
-
GoodLife Fitness
2655 Queensview Dr, Ottawa, ON K2B 8K2 1.41km -
Algonquin College Fitness/Impact Zone
Algonquin College Students Association, 1385 Woodroffe Ave, Room A117/A125, Ottawa, ON K2G 1V8 1.21km -
Nepean Sportsplex
1701 Woodroffe Avenue, Nepean, ON K2G 1W2 2.99km
-
Drugstore Pharmacy
1980 Baseline Road, Ottawa, ON K2C 0C6 1.39km -
Loblaws
1980 Baseline Road, Ottawa, ON K2C 0C6 1.42km -
Rexall
1363B Woodroffe Avenue, Ottawa, ON K2G 1V7 1.43km
-
Ice Flame
1398 Highgate Road, Ottawa, ON K2C 2Y6 0.61km -
Desi Hangout
261 Centrepointe Drive, Unit 7, Ottawa, ON K2G 6E8 0.62km -
Eggroll Factory
261 Centrepointe Drive, Ottawa, ON K2G 6E8 0.66km
-
Pinecrest Shopping Centre
2735 Iris Street, Ottawa, ON K2B 1.12km -
College Square
1363 WOODROFFE AVENUE, NEPEAN, ON K2C 1.35km -
Lincoln Fields Shopping Centre
2525 Carling Ave, Ottawa, ON K2B 7Z2 2.32km
-
Lakomka Delicatessen
1127 Baxter Rd, Baxter Plaza, Ottawa, ON K2C 3R4 0.92km -
Iris Food Mart
1121 Cobden Rd, Ottawa, ON K2C 2Z1 0.94km -
Loblaws
1980 Baseline Road, Ottawa, ON K2C 0C6 1.42km
-
LCBO
1811 Roberson Road, Nepean, ON K2H 8X3 3.68km -
LCBO
222 Richmond Road, Ottawa, ON K1Z 6W6 5.86km -
Ottawa Wine & Food Show
Lansdowne Park, 1015 Bank St, Ottawa, ON K1S 3W7 9.14km
-
Circle K
1402 Highgate Road, Ottawa, ON K2C 2Y6 0.6km -
Esso
2545 Baseline Road, Ottawa, ON K2H 7B3 0.98km -
Circle K
2545 Baseline Road, Ottawa, ON K2H 7B3 0.98km
-
Cineplex Cinemas Ottawa
3090 Carling Avenue, Ottawa, ON K2B 7K2 2.55km -
Mayfair Theatre
1074 Bank Street, Ottawa, ON K1S 3X3 9km -
Cineplex Lansdowne
325 Marche Way, Unite 107, Ottawa, ON K1S 9.44km
-
Ottawa Public Library
101 Centrepointe Drive, Ottawa, ON K2G 5K7 0.92km -
Ottawa Public Library
281 Woodroffe Avenue, Ottawa, ON K2A 3W4 3.19km -
Ottawa Public Library
18 Rosemount Ave, Ottawa, ON K1Y 1P4 7.09km
-
Queensway Carleton Hospital
3045 Baseline Road, Nepean, ON K2H 8P4 3.07km -
The Ottawa Hospital
1053 Carling Avenue, Ottawa, ON K1Y 4E9 6.77km -
University of Ottawa Heart Institute
40 Ruskin St, Ottawa, ON K1Y 4W7 6.83km
-
Pinecrest Recreation Complex
2250 Torquay Ave, Ottawa ON 0.39km -
Playground in Centrepointe Park
Nepean ON 0.52km -
Centrepointe Health
260 Centrepointe Dr, Ottawa ON 0.6km
-
Ultimate Currency Exchange
2573 Carling Ave (Croydon Ave), Ottawa ON K2B 7H7 2.33km -
TD Bank Financial Group
1360 Richmond Rd, Ottawa ON K2B 8L4 2.5km -
CIBC
2121 Carling Ave (Carlingwood Shopping Centre), Ottawa ON K2A 1H2 3.08km


