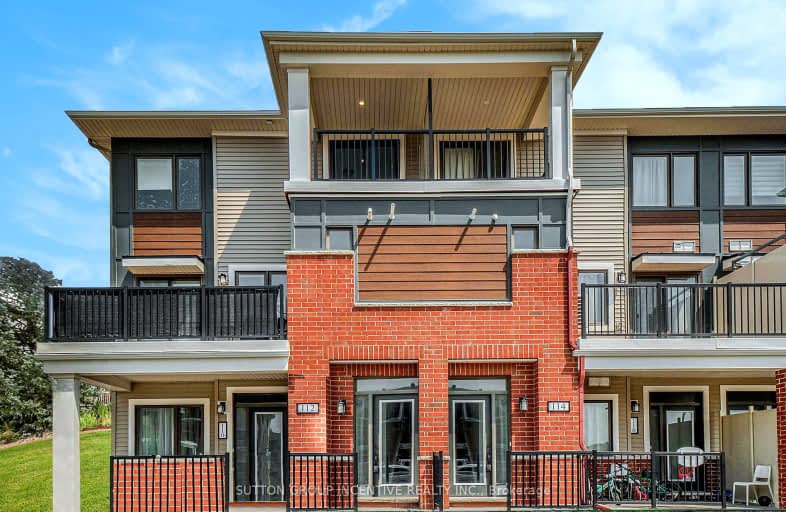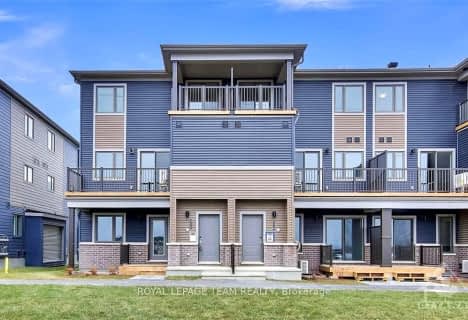Car-Dependent
- Almost all errands require a car.
Some Transit
- Most errands require a car.
Somewhat Bikeable
- Most errands require a car.

St. Benedict Catholic School Elementary School
Elementary: CatholicHalf Moon Bay Public School
Elementary: PublicÉcole élémentaire catholique Sainte-Kateri
Elementary: CatholicSt Joseph Intermediate School
Elementary: CatholicChapman Mills Elementary School
Elementary: PublicSt. Cecilia School Catholic School
Elementary: CatholicÉcole secondaire catholique Pierre-Savard
Secondary: CatholicSt Joseph High School
Secondary: CatholicJohn McCrae Secondary School
Secondary: PublicMother Teresa High School
Secondary: CatholicSt. Francis Xavier (9-12) Catholic School
Secondary: CatholicLongfields Davidson Heights Secondary School
Secondary: Public-
Regatta Park
Ottawa ON 0.91km -
Clarke Fields Park
93 Houlahan St (Strandherd Dr), Ottawa ON 2.15km -
Water Dragon Park
424 Chapman Mills Dr, Nepean ON K2J 0H5 3.18km
-
Scotiabank
3701 Strandherd Dr (Greenbank and stranherd), Ottawa ON K2J 4G8 2.31km -
TD Bank Financial Group
3671 Strandherd Dr, Nepean ON K2J 4G8 2.39km -
TD Canada Trust ATM
3671 Strandherd Dr, Nepean ON K2J 4G8 2.39km
- — bath
- — bed
322 Parnian Private, Barrhaven, Ontario • K2J 6H3 • 7711 - Barrhaven - Half Moon Bay



