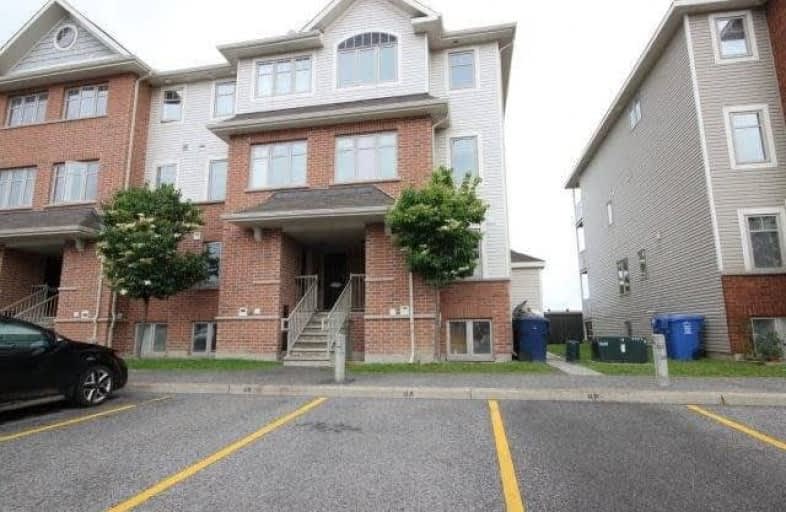Sold on Sep 20, 2017
Note: Property is not currently for sale or for rent.

-
Type: Condo Apt
-
Style: Stacked Townhse
-
Size: 1000 sqft
-
Pets: Restrict
-
Age: 6-10 years
-
Taxes: $2,260 per year
-
Maintenance Fees: 289 /mo
-
Days on Site: 70 Days
-
Added: Sep 07, 2019 (2 months on market)
-
Updated:
-
Last Checked: 2 months ago
-
MLS®#: X3871206
-
Listed By: Comfree commonsense network, brokerage
Newly Renovated Barrhaven Condo In An Excellent Location.Only A Few Minutes Walk To The Transit Station, Restaurants, Retails Stores, Numerous Parks, As Well As Many Other Amenities.With No Rear Neighbours You Can Relax In Peace On The Back Deck.The Open Concept Living And Dining Area Are Great For Entertaining.And With Two Bedrooms, This Condo Has Plenty Of Room For The Young Professional Or Couple Requiring A Home Office, Or Spare Room.
Property Details
Facts for 115 Keltie Private, Ottawa
Status
Days on Market: 70
Last Status: Sold
Sold Date: Sep 20, 2017
Closed Date: Oct 16, 2017
Expiry Date: Jan 11, 2018
Sold Price: $205,000
Unavailable Date: Sep 22, 2017
Input Date: Jul 13, 2017
Prior LSC: Sold
Property
Status: Sale
Property Type: Condo Apt
Style: Stacked Townhse
Size (sq ft): 1000
Age: 6-10
Area: Ottawa
Community: Nepean
Availability Date: Flex
Inside
Bedrooms: 2
Bathrooms: 2
Kitchens: 1
Rooms: 4
Den/Family Room: No
Patio Terrace: Encl
Unit Exposure: East
Air Conditioning: Central Air
Fireplace: No
Laundry Level: Lower
Ensuite Laundry: Yes
Washrooms: 2
Building
Stories: 1
Basement: Finished
Heat Type: Forced Air
Heat Source: Gas
Exterior: Brick
Special Designation: Unknown
Parking
Parking Included: Yes
Garage Type: None
Parking Designation: Owned
Parking Features: Surface
Covered Parking Spaces: 1
Total Parking Spaces: 1
Locker
Locker: None
Fees
Tax Year: 2017
Taxes Included: No
Building Insurance Included: No
Cable Included: No
Central A/C Included: No
Common Elements Included: Yes
Heating Included: No
Hydro Included: No
Water Included: Yes
Taxes: $2,260
Land
Cross Street: Take Strandherd To L
Municipality District: Ottawa
Condo
Condo Registry Office: OSCC
Condo Corp#: 866
Property Management: Condo Management Group
Rooms
Room details for 115 Keltie Private, Ottawa
| Type | Dimensions | Description |
|---|---|---|
| Dining Main | 2.57 x 2.59 | |
| Kitchen Main | 2.24 x 3.33 | |
| Living Main | 3.56 x 4.60 | |
| 2nd Br Lower | 3.40 x 3.43 | |
| Master Lower | 3.35 x 3.89 |
| XXXXXXXX | XXX XX, XXXX |
XXXX XXX XXXX |
$XXX,XXX |
| XXX XX, XXXX |
XXXXXX XXX XXXX |
$XXX,XXX |
| XXXXXXXX XXXX | XXX XX, XXXX | $205,000 XXX XXXX |
| XXXXXXXX XXXXXX | XXX XX, XXXX | $219,900 XXX XXXX |

École intermédiaire catholique Pierre-Savard
Elementary: CatholicÉcole élémentaire catholique Jean-Robert-Gauthier
Elementary: CatholicSt Joseph Intermediate School
Elementary: CatholicChapman Mills Elementary School
Elementary: PublicLongfields Davidson Heights Intermediate School
Elementary: PublicBerrigan Elementary School
Elementary: PublicÉcole secondaire catholique Pierre-Savard
Secondary: CatholicMerivale High School
Secondary: PublicSt Joseph High School
Secondary: CatholicJohn McCrae Secondary School
Secondary: PublicMother Teresa High School
Secondary: CatholicLongfields Davidson Heights Secondary School
Secondary: Public

