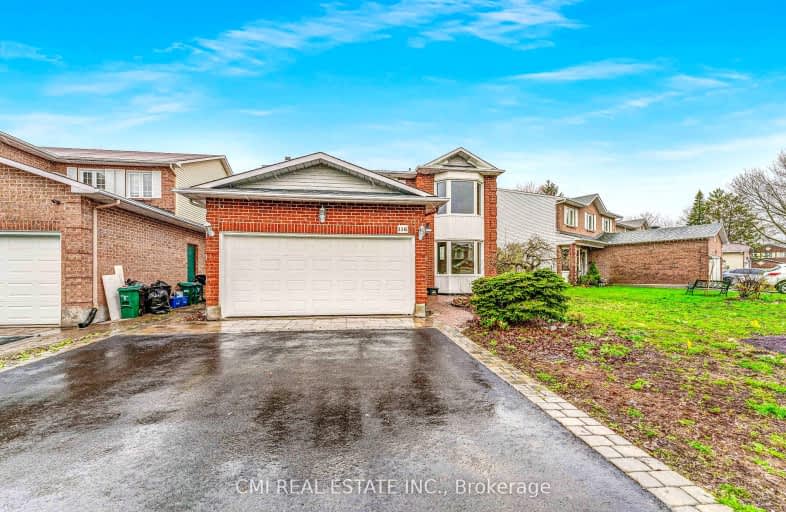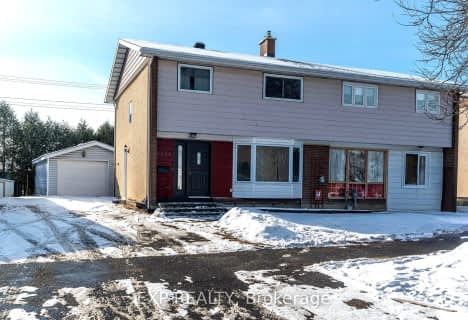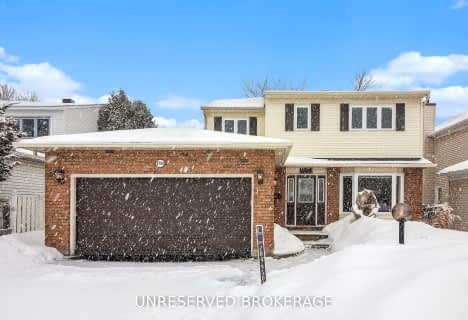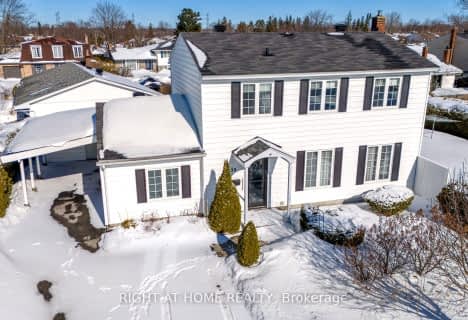Car-Dependent
- Most errands require a car.
Some Transit
- Most errands require a car.
Bikeable
- Some errands can be accomplished on bike.

St Marguerite d'Youville Elementary School
Elementary: CatholicÉcole élémentaire catholique Sainte-Bernadette
Elementary: CatholicRobert Bateman Public School
Elementary: PublicSt Bernard Elementary School
Elementary: CatholicSt Thomas More Elementary School
Elementary: CatholicRoberta Bondar Public School
Elementary: PublicÉcole secondaire publique L'Alternative
Secondary: PublicHillcrest High School
Secondary: PublicÉcole secondaire des adultes Le Carrefour
Secondary: PublicRidgemont High School
Secondary: PublicÉcole secondaire catholique Franco-Cité
Secondary: CatholicCanterbury High School
Secondary: Public-
The Conroy Pub
4 Lorry Greenberg Drive, Ottawa, ON K1G 5H6 0.76km -
Euro Lounge
2380 Holly Lane, Ottawa, ON K1V 7P1 2.49km -
Le Cafe' Mediterranean
2784 Lancaster Road, Ottawa, ON K1B 2.8km
-
Tim Horton's
2100 Hunt Club Rd, Ottawa, ON K1T 3S4 0.96km -
Tim Horton
3224 Hawthorne Rd, Ottawa, ON K1G 3W9 1.51km -
Tim Horton’s
1665 Hunt Club Road, Ottawa, ON K1V 1C1 1.84km
-
First Care Pharmacy
2 Lorry Greenberg Drive, Unit 2, Ottawa, ON K1G 5H6 0.78km -
Blossom Park Pharmacy
2928 Bank St, Ottawa, ON K1T 1N6 2.77km -
Rexall Pharma Plus
1670 Heron Road, Ottawa, ON K1V 0C2 2.85km
-
Libnan Bakery
Conroy Mall, 4 Lorry Greenberg Dr, Ottawa, ON K1G 5H6 0.76km -
Beneci Pizzeria
4 Lorry Greenberg Drive, Ottawa, ON K1G 5H6 0.78km -
Frank's Pub and Eatery
2350 Stevenage Dr, Ottawa, ON K1G 3W3 1.07km
-
Herongate Mall
1670 Heron Rd, Ottawa, ON K1V 0C2 2.85km -
Elmvale Acres
1910 St Laurent Boulevard, Ottawa, ON K1G 1A4 3.41km -
South Keys Shopping Centre
2210 Bank Street, Ottawa, ON K1V 1J6 3.8km
-
Metro
2261 Walkley Road, Ottawa, ON K1G 3G8 2.24km -
Food Basics
1670 Heron Road, Ottawa, ON K1V 0C2 2.72km -
Kardish Health Food Centre
2950 Bank Street, Ottawa, ON K1T 1N8 2.89km
-
Ottawa Wine & Food Show
Lansdowne Park, 1015 Bank St, Ottawa, ON K1S 3W7 6.56km -
LCBO
1130 Blair Road, Gloucester, ON K1J 1K8 7.07km -
LCBO
22 Isabella St, Ottawa, ON K1S 1V4 7.35km
-
Esso Huntclub
2100 Hunt Club Rd, Ottawa, ON K1T 3S4 0.96km -
Enercare
2160 Thurston Drive, Ottawa, ON K1G 6E1 1.27km -
Bumblebee Auto Care
3190 Hawthorne Road, Unit 2, Ottawa, ON K1G 5H5 1.64km
-
Cineplex Odeon South Keys
2214 Bank Street, Ottawa, ON K1V 1J6 3.85km -
Mayfair Theatre
1074 Bank Street, Ottawa, ON K1S 3X3 6.3km -
Imagine Cinemas
1200 Saint Laurent Boulevard, Ottawa, ON K1K 3B8 6.4km
-
Greenboro District Library
363 Lorry Greenberg Drive, Ottawa, ON K1T 3P8 2.01km -
Ottawa Public Library / Bibliothèque publique d'Ottawa
Sunnyside Branch, 1049 Bank St, Ottawa, ON K1S 3W9 6.34km -
Carleton University Library
1125 Colonel By Drive, Ottawa, ON K1S 5B6 7.05km
-
The Ottawa Hospital
501 Smyth Road, Ottawa, ON K1H 8L6 4.21km -
CHEO
401 Smyth Road, Ottawa, ON K1H 8L1 4.59km -
L'Hopital D'ottawa Riverside Campus
1967 Riverside Dr, Ottawa, ON K1H 7W9 5.44km
-
Calzavara Family Park
1602 Blohm Dr (Johnston Rd), Ottawa ON 0.68km -
Conroy Pit
Conroy Rd (Hunt Club Rd.), Ottawa ON 1.08km -
Sheffield Glen Dog Park
Ottawa ON 3.18km
-
CIBC
2480 Walkley Rd, Ottawa ON K1G 6A9 2.34km -
BMO Bank of Montreal
1670 Heron Rd, Ottawa ON K1V 0C2 2.84km -
TD Bank Financial Group
2544 Bank St, Gloucester ON K1T 1M9 2.95km
- 2 bath
- 4 bed
2264 Russell Road, Elmvale Acres and Area, Ontario • K1G 1B4 • 3704 - Hawthorne Meadows
- 4 bath
- 4 bed
- 2000 sqft
1035 Karsh Drive, Hunt Club - South Keys and Area, Ontario • K1G 4N2 • 3808 - Hunt Club Park
- 3 bath
- 4 bed
3754 Autumnwood Street, Blossom Park - Airport and Area, Ontario • K1T 2K8 • 2604 - Emerald Woods/Sawmill Creek
- 2 bath
- 4 bed
1339 Holmes Crescent, Hunt Club - South Keys and Area, Ontario • K1V 7L2 • 3805 - South Keys
- 3 bath
- 4 bed
71 Bramblegrove Crescent, Hunt Club - South Keys and Area, Ontario • K1T 3E6 • 3806 - Hunt Club Park/Greenboro







