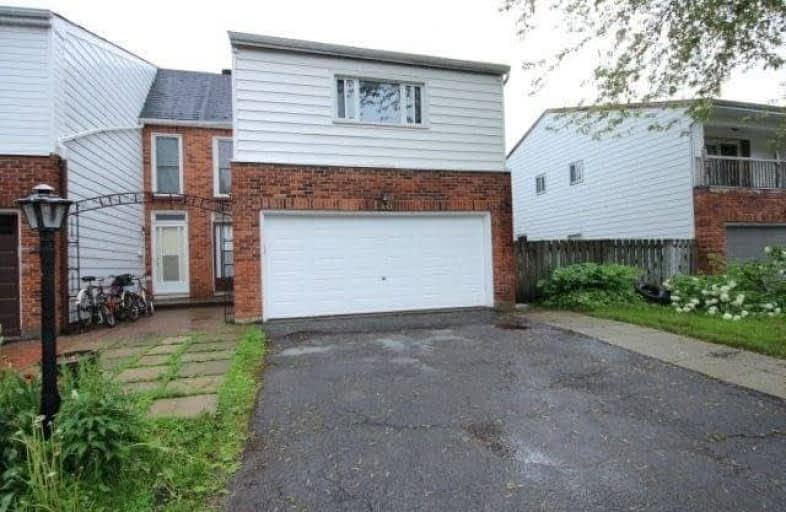Sold on Jul 23, 2017
Note: Property is not currently for sale or for rent.

-
Type: Att/Row/Twnhouse
-
Style: 2-Storey
-
Size: 1100 sqft
-
Lot Size: 34.5 x 100 Feet
-
Age: 31-50 years
-
Taxes: $3,405 per year
-
Days on Site: 46 Days
-
Added: Sep 07, 2019 (1 month on market)
-
Updated:
-
Last Checked: 1 month ago
-
MLS®#: X3833560
-
Listed By: Comfree commonsense network, brokerage
Don't Miss Out On This One! Unique End Unit 4 Bedroom, 2.5 Bathroom Home In A Highly Desirable Sheahan Estates/Trend Village Area. One Of The Best Locations In The Neighbourhood With Public Transportation Outside Your Door And Close To Shops, Schools And Public Parks. Sunny And Bright. Freshly Painted. Nice Parquet Floors. No Carpets. Ensuite And Walking Closet In Master Bedroom. Double Garage And 4 Parking Spaces. See It Today!
Property Details
Facts for 118 McClellan Road, Ottawa
Status
Days on Market: 46
Last Status: Sold
Sold Date: Jul 23, 2017
Closed Date: Sep 15, 2017
Expiry Date: Dec 06, 2017
Sold Price: $339,900
Unavailable Date: Jul 23, 2017
Input Date: Jun 08, 2017
Property
Status: Sale
Property Type: Att/Row/Twnhouse
Style: 2-Storey
Size (sq ft): 1100
Age: 31-50
Area: Ottawa
Community: Nepean
Availability Date: Flex
Inside
Bedrooms: 4
Bathrooms: 3
Kitchens: 1
Rooms: 10
Den/Family Room: No
Air Conditioning: Central Air
Fireplace: Yes
Laundry Level: Lower
Washrooms: 3
Building
Basement: Unfinished
Heat Type: Forced Air
Heat Source: Gas
Exterior: Vinyl Siding
Water Supply: Municipal
Special Designation: Unknown
Parking
Driveway: Private
Garage Spaces: 2
Garage Type: Attached
Covered Parking Spaces: 2
Total Parking Spaces: 4
Fees
Tax Year: 2017
Tax Legal Description: Pt Blk 20 Plan 510807 As In N349037; S/T Cr523957
Taxes: $3,405
Land
Cross Street: Greenbank To Bellman
Municipality District: Ottawa
Fronting On: West
Pool: None
Sewer: Sewers
Lot Depth: 100 Feet
Lot Frontage: 34.5 Feet
Rooms
Room details for 118 McClellan Road, Ottawa
| Type | Dimensions | Description |
|---|---|---|
| Dining Main | 2.54 x 3.66 | |
| Kitchen Main | 3.66 x 3.43 | |
| Living Main | 6.76 x 3.76 | |
| Master 2nd | 5.36 x 6.35 | |
| 2nd Br 2nd | 4.06 x 3.28 | |
| 3rd Br 2nd | 2.79 x 3.05 | |
| 4th Br 2nd | 2.92 x 2.64 |
| XXXXXXXX | XXX XX, XXXX |
XXXX XXX XXXX |
$XXX,XXX |
| XXX XX, XXXX |
XXXXXX XXX XXXX |
$XXX,XXX |
| XXXXXXXX XXXX | XXX XX, XXXX | $339,900 XXX XXXX |
| XXXXXXXX XXXXXX | XXX XX, XXXX | $339,900 XXX XXXX |

Bell Intermediate School
Elementary: PublicSir Robert Borden Intermediate School
Elementary: PublicSt Paul Intermediate School
Elementary: CatholicSt John the Apostle Elementary School
Elementary: CatholicPinecrest Public School
Elementary: PublicKnoxdale Public School
Elementary: PublicSir Guy Carleton Secondary School
Secondary: PublicSt Paul High School
Secondary: CatholicÉcole secondaire catholique Collège catholique Franco-Ouest
Secondary: CatholicWoodroffe High School
Secondary: PublicSir Robert Borden High School
Secondary: PublicBell High School
Secondary: Public

