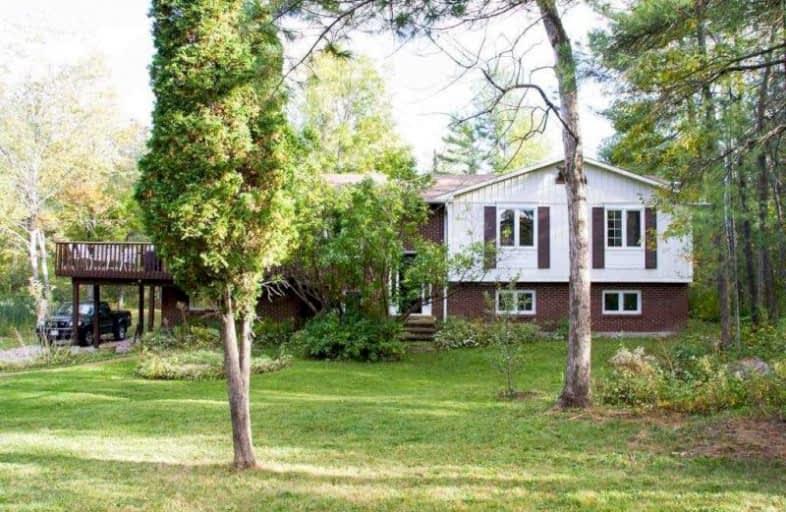Sold on Jul 08, 2020
Note: Property is not currently for sale or for rent.

-
Type: Detached
-
Style: Bungalow-Raised
-
Size: 2000 sqft
-
Lot Size: 200 x 400 Feet
-
Age: 31-50 years
-
Taxes: $3,572 per year
-
Days on Site: 556 Days
-
Added: Dec 29, 2018 (1 year on market)
-
Updated:
-
Last Checked: 2 months ago
-
MLS®#: X4326864
-
Listed By: Fsbo real estate, inc., brokerage
Set On A 2 Acre Estate Lot On The Carp Ridge In A Quiet Private Family Neighbourhood.Built In 1975 This Single Family Split Ranch Bungalow Is Set On A 2 Acre Lot In Westwood Estates. A Bright Open 4 Bedroom 2 Bath (3rd In Rough In) Home With Screened In Porch & Second Story Deck To Enjoy The Peace Of The Carp Ridge. Minutes To Kanata North, Centrum & Stittsville For Shopping Or Groceries. Less Than 20 Minutes To New Department Of National Defense Hq.
Extras
For More Information About This Listing, Please Click The "View Listing On Realtor Website" Link, Or The "Brochure" Button Below. If You Are On The Realtor App, Please Click The "Multimedia" Button.
Property Details
Facts for 119 Pineridge Road, Ottawa
Status
Days on Market: 556
Last Status: Sold
Sold Date: Jul 08, 2020
Closed Date: Aug 12, 2020
Expiry Date: Dec 30, 2020
Sold Price: $539,900
Unavailable Date: Jul 08, 2020
Input Date: Dec 29, 2018
Property
Status: Sale
Property Type: Detached
Style: Bungalow-Raised
Size (sq ft): 2000
Age: 31-50
Area: Ottawa
Community: Kanata
Availability Date: Negotiable
Inside
Bedrooms: 3
Bedrooms Plus: 1
Bathrooms: 3
Kitchens: 1
Rooms: 6
Den/Family Room: No
Air Conditioning: None
Fireplace: Yes
Laundry Level: Lower
Central Vacuum: N
Washrooms: 3
Utilities
Electricity: Yes
Gas: No
Cable: Available
Telephone: Available
Building
Basement: Full
Basement 2: Part Fin
Heat Type: Forced Air
Heat Source: Propane
Exterior: Alum Siding
Exterior: Brick
Elevator: N
Water Supply Type: Drilled Well
Water Supply: Well
Physically Handicapped-Equipped: N
Special Designation: Unknown
Retirement: N
Parking
Driveway: Private
Garage Spaces: 2
Garage Type: Attached
Covered Parking Spaces: 4
Total Parking Spaces: 6
Fees
Tax Year: 2018
Tax Legal Description: Lot 59, Plan 909, Rr3
Taxes: $3,572
Highlights
Feature: Golf
Feature: Lake/Pond
Feature: River/Stream
Feature: School Bus Route
Land
Cross Street: March Road
Municipality District: Ottawa
Fronting On: North
Pool: None
Sewer: Septic
Lot Depth: 400 Feet
Lot Frontage: 200 Feet
Acres: .50-1.99
Rooms
Room details for 119 Pineridge Road, Ottawa
| Type | Dimensions | Description |
|---|---|---|
| Master Main | 3.76 x 4.57 | |
| 2nd Br Main | 3.63 x 3.18 | |
| 3rd Br Main | 3.51 x 3.48 | |
| Dining Main | 3.43 x 3.76 | |
| Kitchen Main | 3.76 x 5.31 | |
| Living Main | 3.76 x 7.26 | |
| Den Lower | 2.67 x 2.95 | |
| Family Lower | 4.01 x 7.24 | |
| Laundry Lower | 2.13 x 3.33 |
| XXXXXXXX | XXX XX, XXXX |
XXXX XXX XXXX |
$XXX,XXX |
| XXX XX, XXXX |
XXXXXX XXX XXXX |
$XXX,XXX | |
| XXXXXXXX | XXX XX, XXXX |
XXXXXXX XXX XXXX |
|
| XXX XX, XXXX |
XXXXXX XXX XXXX |
$XXX,XXX | |
| XXXXXXXX | XXX XX, XXXX |
XXXXXXXX XXX XXXX |
|
| XXX XX, XXXX |
XXXXXX XXX XXXX |
$XXX,XXX |
| XXXXXXXX XXXX | XXX XX, XXXX | $539,900 XXX XXXX |
| XXXXXXXX XXXXXX | XXX XX, XXXX | $539,900 XXX XXXX |
| XXXXXXXX XXXXXXX | XXX XX, XXXX | XXX XXXX |
| XXXXXXXX XXXXXX | XXX XX, XXXX | $525,000 XXX XXXX |
| XXXXXXXX XXXXXXXX | XXX XX, XXXX | XXX XXXX |
| XXXXXXXX XXXXXX | XXX XX, XXXX | $525,000 XXX XXXX |

St Isidore Elementary School
Elementary: CatholicÉcole élémentaire publique Kanata
Elementary: PublicSouth March Public School
Elementary: PublicHuntley Centennial Public School
Elementary: PublicSt. Gabriel Elementary School
Elementary: CatholicJack Donohue Public School
Elementary: PublicFrederick Banting Secondary Alternate Pr
Secondary: PublicAll Saints Catholic High School
Secondary: CatholicHoly Trinity Catholic High School
Secondary: CatholicSacred Heart High School
Secondary: CatholicEarl of March Secondary School
Secondary: PublicWest Carleton Secondary School
Secondary: Public

