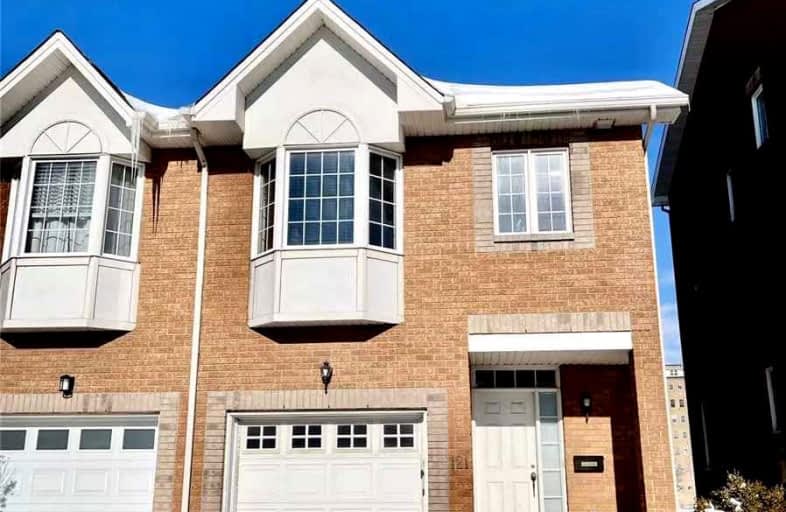Sold on Apr 20, 2022
Note: Property is not currently for sale or for rent.

-
Type: Att/Row/Twnhouse
-
Style: 2-Storey
-
Size: 2000 sqft
-
Lot Size: 25.23 x 89.4 Feet
-
Age: No Data
-
Taxes: $4,911 per year
-
Days on Site: 43 Days
-
Added: Mar 07, 2022 (1 month on market)
-
Updated:
-
Last Checked: 2 months ago
-
MLS®#: X5526522
-
Listed By: Homelife landmark realty inc., brokerage
Prime Location, Rare Walkout Basement & End-Unit 4-Bed 3.5-Bath *5Min Walk To The Ottawa Hospital, Cheo, University Of Ottawa Alta Vista Campus. Clear Front, Open View Backyard, Quiet, Secure, Professional Neighborhood. Living Space Approx 1550 + 500 Sqft(Lower). Perfect Personal Home/Family+Income. Well-Kept. Step To Schools.*New Total Roof Replace Aug 2021 *3 Parking
Extras
All Elfs, Kitchen Fridge, Brand New Range 2022, Hood 2019, Microwave, Dishwasher, Washer, Dryer, Owned Hot Water Tank 2016. Agd Opener. Common Area Fee $85/Mo.
Property Details
Facts for 121 Tall Oak Private, Ottawa
Status
Days on Market: 43
Last Status: Sold
Sold Date: Apr 20, 2022
Closed Date: Jul 25, 2022
Expiry Date: Jun 30, 2022
Sold Price: $844,900
Unavailable Date: Apr 20, 2022
Input Date: Mar 07, 2022
Prior LSC: Listing with no contract changes
Property
Status: Sale
Property Type: Att/Row/Twnhouse
Style: 2-Storey
Size (sq ft): 2000
Area: Ottawa
Community: Ottawa
Availability Date: 90 Tbd
Inside
Bedrooms: 4
Bathrooms: 4
Kitchens: 1
Rooms: 12
Den/Family Room: Yes
Air Conditioning: Central Air
Fireplace: Yes
Laundry Level: Lower
Washrooms: 4
Building
Basement: Fin W/O
Heat Type: Forced Air
Heat Source: Gas
Exterior: Brick
Water Supply: Municipal
Special Designation: Unknown
Parking
Driveway: Private
Garage Spaces: 1
Garage Type: Attached
Covered Parking Spaces: 2
Total Parking Spaces: 3
Fees
Tax Year: 2021
Tax Legal Description: Pt Blk22 Pl4M115, Pts9&10 On 4R19125; Ottawa S/Tem
Taxes: $4,911
Land
Cross Street: Smyth Rd/Ring Rd
Municipality District: Ottawa
Fronting On: North
Parcel Number: 000000000
Pool: None
Sewer: Sewers
Lot Depth: 89.4 Feet
Lot Frontage: 25.23 Feet
Lot Irregularities: No
Acres: < .50
Zoning: Residential
Rooms
Room details for 121 Tall Oak Private, Ottawa
| Type | Dimensions | Description |
|---|---|---|
| Prim Bdrm 2nd | 3.35 x 6.10 | W/I Closet |
| 2nd Br 2nd | 2.44 x 4.88 | |
| 3rd Br 2nd | 2.74 x 4.57 | |
| Bathroom 2nd | - | 4 Pc Ensuite |
| Bathroom 2nd | - | 3 Pc Bath |
| Living Main | 5.21 x 5.50 | Hardwood Floor |
| Powder Rm Main | - | 2 Pc Bath |
| Kitchen Main | 2.15 x 3.07 | Granite Counter |
| Br Lower | 3.80 x 6.58 | Above Grade Window, Closet |
| Bathroom Lower | 1.22 x 2.74 | 3 Pc Bath |
| Utility Lower | - | |
| Laundry Lower | - |
| XXXXXXXX | XXX XX, XXXX |
XXXX XXX XXXX |
$XXX,XXX |
| XXX XX, XXXX |
XXXXXX XXX XXXX |
$XXX,XXX |
| XXXXXXXX XXXX | XXX XX, XXXX | $844,900 XXX XXXX |
| XXXXXXXX XXXXXX | XXX XX, XXXX | $849,900 XXX XXXX |

Ottawa Children's Treatment Centre School
Elementary: HospitalRiverview Alternative School
Elementary: PublicSt. Gemma Elementary School
Elementary: CatholicÉcole intermédiaire catholique Franco-Cité
Elementary: CatholicPleasant Park Public School
Elementary: PublicAlta Vista Public School
Elementary: PublicOttawa Technical Secondary School
Secondary: PublicHillcrest High School
Secondary: PublicImmaculata High School
Secondary: CatholicRidgemont High School
Secondary: PublicÉcole secondaire catholique Franco-Cité
Secondary: CatholicSt Patrick's High School
Secondary: Catholic- 3 bath
- 5 bed
115 Goulburn Avenue, Lower Town - Sandy Hill, Ontario • K1N 8C9 • 4004 - Sandy Hill



