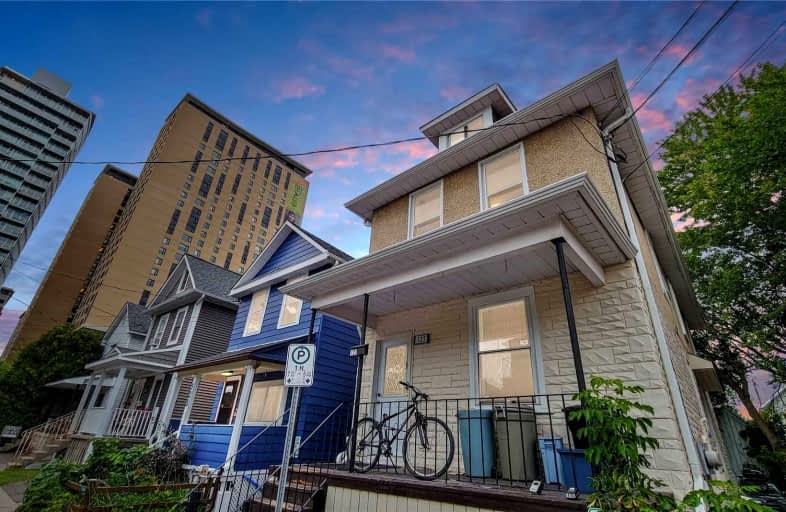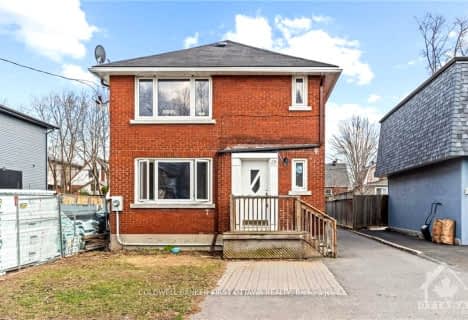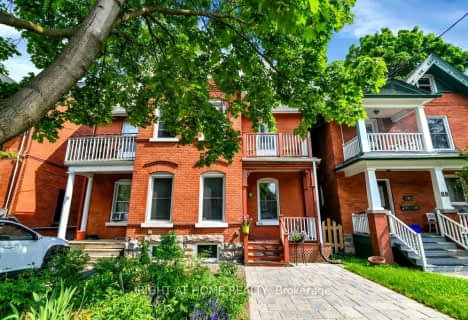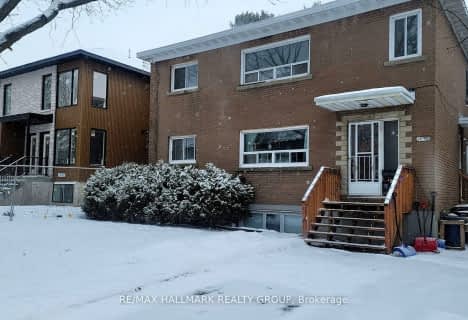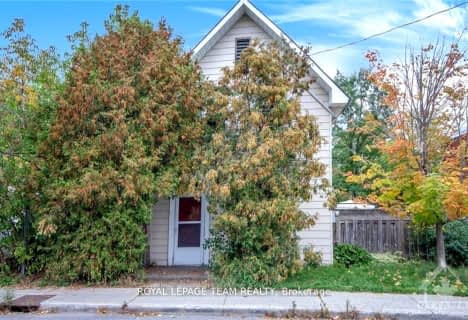
École élémentaire publique Centre-Nord
Elementary: PublicCambridge Street Community Public School
Elementary: PublicSt Anthony Elementary School
Elementary: CatholicDevonshire Community Public School
Elementary: PublicÉcole élémentaire catholique Saint-François-d'Assise
Elementary: CatholicConnaught Public School
Elementary: PublicUrban Aboriginal Alternate High School
Secondary: PublicRichard Pfaff Secondary Alternate Site
Secondary: PublicLisgar Collegiate Institute
Secondary: PublicSt Nicholas Adult High School
Secondary: CatholicAdult High School
Secondary: PublicGlebe Collegiate Institute
Secondary: Public- 3 bath
- 5 bed
298 DUNCAIRN Avenue, Westboro - Hampton Park, Ontario • K1Z 7G9 • 5003 - Westboro/Hampton Park
- 3 bath
- 4 bed
1038 SECORD Avenue, Billings Bridge - Riverside Park and Are, Ontario • K1H 8C3 • 4601 - Billings Bridge
- 4 bath
- 4 bed
348 Somerset Street East, Lower Town - Sandy Hill, Ontario • K1N 6W7 • 4004 - Sandy Hill
- 2 bath
- 4 bed
161 Hinchey Avenue, West Centre Town, Ontario • K1Y 1L5 • 4201 - Mechanicsville
- 10 bath
- 4 bed
360 Gilmour Street East, Ottawa Centre, Ontario • K2P 0R3 • 4103 - Ottawa Centre
- 4 bath
- 6 bed
- 2500 sqft
501 Lyon Street North, Ottawa Centre, Ontario • K1R 5X6 • 4103 - Ottawa Centre
- 3 bath
- 6 bed
196 Osgoode Street, Lower Town - Sandy Hill, Ontario • K1N 6S8 • 4004 - Sandy Hill
- — bath
- — bed
126 Lebreton Street North, West Centre Town, Ontario • K1R 7H6 • 4205 - West Centre Town
- 4 bath
- 4 bed
209 Loretta Avenue South, Dows Lake - Civic Hospital and Area, Ontario • K1S 4P6 • 4504 - Civic Hospital
- 4 bath
- 8 bed
226 Carruthers Avenue, West Centre Town, Ontario • K1Y 1N9 • 4202 - Hintonburg
