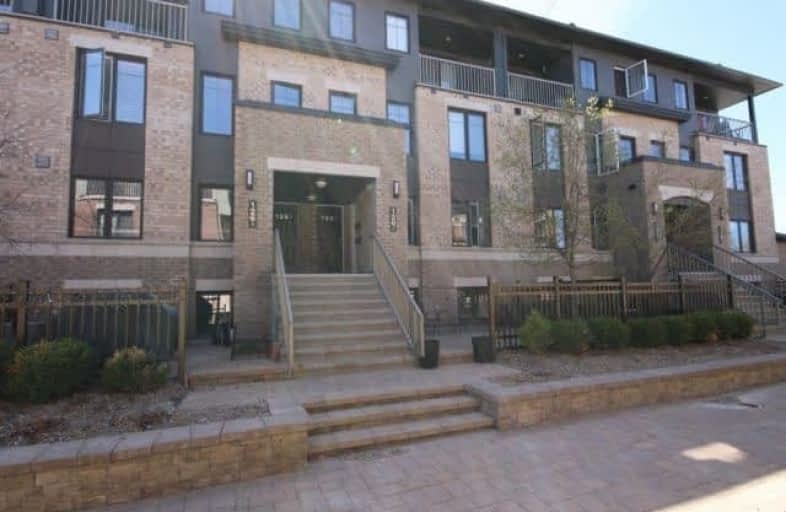Sold on Aug 16, 2018
Note: Property is not currently for sale or for rent.

-
Type: Condo Townhouse
-
Style: Stacked Townhse
-
Size: 1000 sqft
-
Pets: Restrict
-
Age: 6-10 years
-
Taxes: $2,422 per year
-
Maintenance Fees: 212.5 /mo
-
Days on Site: 93 Days
-
Added: Sep 07, 2019 (3 months on market)
-
Updated:
-
Last Checked: 2 months ago
-
MLS®#: X4129529
-
Listed By: Comfree commonsense network, brokerage
You Will Love This Modern And Airy 2-Bed, 2-Bath Condo In Sought-After Chapman Mills. Has A Spacious Living Room, Large Master Bedroom + Walk-In Closet, And Ample Second Bedroom. Includes Appliances, Upgraded Cabinetry, Den With Custom Bookcase, Private Balcony, Heated Parking, Central A/C And Hrv. Leed Certified Its Energy Efficient And Eco-Friendly Has A Great Walking Score, Steps Away From A Park, Entertainment, Shops And Transit. Must See!
Property Details
Facts for B-126 Lindenshade Drive, Ottawa
Status
Days on Market: 93
Last Status: Sold
Sold Date: Aug 16, 2018
Closed Date: Sep 13, 2018
Expiry Date: Sep 14, 2018
Sold Price: $267,900
Unavailable Date: Aug 16, 2018
Input Date: May 15, 2018
Property
Status: Sale
Property Type: Condo Townhouse
Style: Stacked Townhse
Size (sq ft): 1000
Age: 6-10
Area: Ottawa
Community: Nepean
Availability Date: Flex
Inside
Bedrooms: 2
Bathrooms: 2
Kitchens: 1
Rooms: 8
Den/Family Room: No
Patio Terrace: None
Unit Exposure: East
Air Conditioning: Central Air
Fireplace: No
Ensuite Laundry: Yes
Washrooms: 2
Building
Stories: 2
Basement: None
Heat Type: Forced Air
Heat Source: Gas
Exterior: Brick
Special Designation: Unknown
Parking
Parking Included: Yes
Garage Type: Undergrnd
Parking Designation: Exclusive
Parking Features: Private
Total Parking Spaces: 1
Garage: 1
Locker
Locker: None
Fees
Tax Year: 2017
Taxes Included: No
Building Insurance Included: Yes
Cable Included: No
Central A/C Included: No
Common Elements Included: Yes
Heating Included: No
Hydro Included: No
Water Included: No
Taxes: $2,422
Land
Cross Street: Strandherd To Longfi
Municipality District: Ottawa
Condo
Condo Registry Office: OCSC
Condo Corp#: 918
Property Management: Cmg
Rooms
Room details for B-126 Lindenshade Drive, Ottawa
| Type | Dimensions | Description |
|---|---|---|
| Dining Main | 2.74 x 3.94 | |
| Kitchen Main | 2.64 x 3.35 | |
| Living Main | 3.91 x 5.51 | |
| Master 2nd | 3.05 x 3.66 | |
| 2nd Br 2nd | 2.64 x 3.35 | |
| Loft 2nd | 2.11 x 2.49 |
| XXXXXXXX | XXX XX, XXXX |
XXXX XXX XXXX |
$XXX,XXX |
| XXX XX, XXXX |
XXXXXX XXX XXXX |
$XXX,XXX |
| XXXXXXXX XXXX | XXX XX, XXXX | $267,900 XXX XXXX |
| XXXXXXXX XXXXXX | XXX XX, XXXX | $267,900 XXX XXXX |

École intermédiaire catholique Pierre-Savard
Elementary: CatholicÉcole élémentaire catholique Jean-Robert-Gauthier
Elementary: CatholicSt Joseph Intermediate School
Elementary: CatholicChapman Mills Elementary School
Elementary: PublicLongfields Davidson Heights Intermediate School
Elementary: PublicBerrigan Elementary School
Elementary: PublicÉcole secondaire catholique Pierre-Savard
Secondary: CatholicSt Joseph High School
Secondary: CatholicJohn McCrae Secondary School
Secondary: PublicMother Teresa High School
Secondary: CatholicSt. Francis Xavier (9-12) Catholic School
Secondary: CatholicLongfields Davidson Heights Secondary School
Secondary: Public

