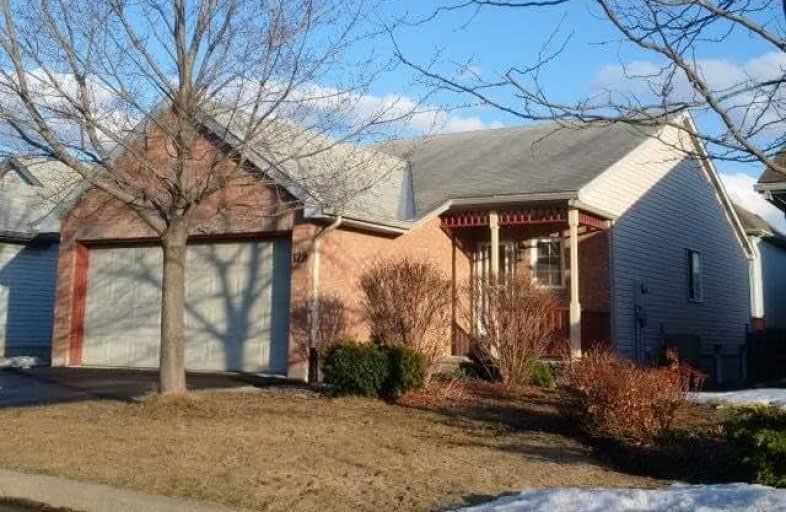Sold on Apr 10, 2018
Note: Property is not currently for sale or for rent.

-
Type: Detached
-
Style: Bungalow
-
Size: 700 sqft
-
Lot Size: 40.52 x 85.2 Feet
-
Age: 16-30 years
-
Taxes: $3,611 per year
-
Days on Site: 4 Days
-
Added: Sep 07, 2019 (4 days on market)
-
Updated:
-
Last Checked: 1 month ago
-
MLS®#: X4089253
-
Listed By: Comfree commonsense network, brokerage
Beautiful, Detached Executive Bungalow With Double Garage & Inside Entry. Built In 2002, Home Faces Quiet Park-No Front Neighbours! Sparkling Hardwood On Main; Open-Concept Large Eat-In Kitchen. Main Floor Dining/Living Rooms Have High Ceilings For Spacious Feel. Main Floor Laundry. Master Bdrm Ensuite With Walk-In Closet. Lower Level Has Great Room, Oversize Windows For Lots Of Light, 2nd Bdrm, Full Bath. Also Has New Led Lights & Sundeck.
Property Details
Facts for 128 Grandpark Circle, Ottawa
Status
Days on Market: 4
Last Status: Sold
Sold Date: Apr 10, 2018
Closed Date: Jun 21, 2018
Expiry Date: Aug 05, 2018
Sold Price: $425,000
Unavailable Date: Apr 10, 2018
Input Date: Apr 06, 2018
Property
Status: Sale
Property Type: Detached
Style: Bungalow
Size (sq ft): 700
Age: 16-30
Area: Ottawa
Community: Ottawa
Availability Date: 60_90
Inside
Bedrooms: 1
Bedrooms Plus: 1
Bathrooms: 3
Kitchens: 1
Rooms: 4
Den/Family Room: Yes
Air Conditioning: Central Air
Fireplace: No
Laundry Level: Main
Washrooms: 3
Building
Basement: Finished
Heat Type: Forced Air
Heat Source: Gas
Exterior: Brick
Exterior: Vinyl Siding
Water Supply: Municipal
Special Designation: Unknown
Parking
Driveway: Lane
Garage Spaces: 2
Garage Type: Attached
Covered Parking Spaces: 4
Total Parking Spaces: 4
Fees
Tax Year: 2017
Tax Legal Description: Lot 28, Plan 4M1145, Ottawa. Subject To An Easemen
Taxes: $3,611
Land
Cross Street: Conroy Rd East On Jo
Municipality District: Ottawa
Fronting On: South
Pool: None
Sewer: Sewers
Lot Depth: 85.2 Feet
Lot Frontage: 40.52 Feet
Acres: < .50
Rooms
Room details for 128 Grandpark Circle, Ottawa
| Type | Dimensions | Description |
|---|---|---|
| Master Main | 4.24 x 4.32 | |
| Dining Main | 3.10 x 3.45 | |
| Kitchen Main | 4.01 x 4.01 | |
| Laundry Main | 1.52 x 1.60 | |
| Living Main | 3.66 x 4.37 | |
| 2nd Br Bsmt | 3.23 x 3.51 | |
| Family | 6.10 x 6.55 |
| XXXXXXXX | XXX XX, XXXX |
XXXX XXX XXXX |
$XXX,XXX |
| XXX XX, XXXX |
XXXXXX XXX XXXX |
$XXX,XXX |
| XXXXXXXX XXXX | XXX XX, XXXX | $425,000 XXX XXXX |
| XXXXXXXX XXXXXX | XXX XX, XXXX | $425,000 XXX XXXX |

Hawthorne Public School
Elementary: PublicSt Marguerite d'Youville Elementary School
Elementary: CatholicRobert Bateman Public School
Elementary: PublicSt Thomas More Elementary School
Elementary: CatholicÉcole élémentaire catholique Sainte-Geneviève
Elementary: CatholicRoberta Bondar Public School
Elementary: PublicÉcole secondaire publique L'Alternative
Secondary: PublicHillcrest High School
Secondary: PublicÉcole secondaire des adultes Le Carrefour
Secondary: PublicRidgemont High School
Secondary: PublicÉcole secondaire catholique Franco-Cité
Secondary: CatholicCanterbury High School
Secondary: Public

