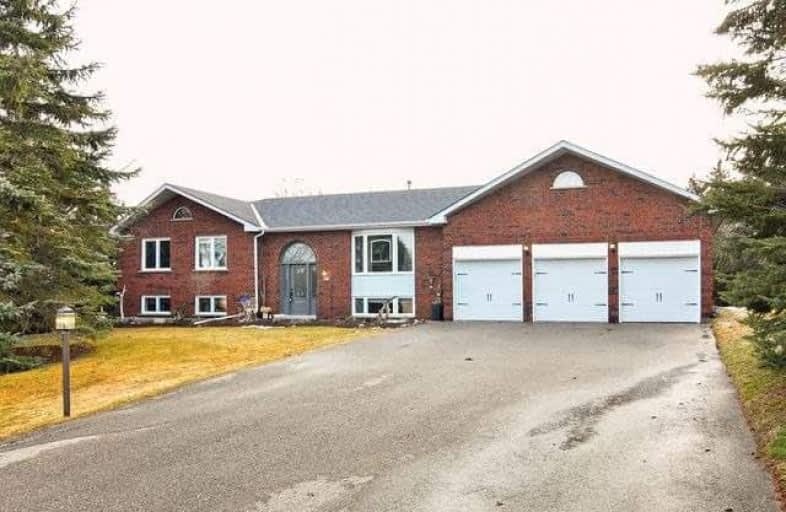Sold on May 30, 2018
Note: Property is not currently for sale or for rent.

-
Type: Detached
-
Style: Bungalow-Raised
-
Lot Size: 132 x 310.36 Feet
-
Age: No Data
-
Taxes: $4,194 per year
-
Days on Site: 40 Days
-
Added: Sep 07, 2019 (1 month on market)
-
Updated:
-
Last Checked: 2 months ago
-
MLS®#: X4102251
-
Listed By: Royal lepage rcr realty, brokerage
Raised Bungalow In Camilla On Spacious 3/4 Acre, Mature Landscaped Lot. Offering 4 Bedrooms, 3 Baths, Updated Kitchen With Refaced Cabinetry, Quartz Counter Tops, Updated Bathrooms, Large Rec Room With G/Fp & Built In Wall Units, Bright Above Grade Windows. Over Sized Triple Car Garage W/Entrance To Basement, 40 Year Shingles, New Hi-Efficiency Gas Furnace Dec 2017, Water Softener March 2018, This Home Has Been Impeccably Maintained & Is Move In Ready.
Extras
Please See Attach List Of Updates. Includes All Appliances, Window Coverings, Elf W/Exception Of Master Bdrm, Gazebo On Deck, B/I Wall Units In Basement. Wonderful Family Friendly Neighbourhood W/Park, Playground & Ice Rink/Play Pad
Property Details
Facts for 14 Madill Drive, Mono
Status
Days on Market: 40
Last Status: Sold
Sold Date: May 30, 2018
Closed Date: Jul 19, 2018
Expiry Date: Nov 30, 2018
Sold Price: $860,000
Unavailable Date: May 30, 2018
Input Date: Apr 20, 2018
Property
Status: Sale
Property Type: Detached
Style: Bungalow-Raised
Area: Mono
Community: Rural Mono
Availability Date: 60-90 Tba
Inside
Bedrooms: 3
Bedrooms Plus: 1
Bathrooms: 3
Kitchens: 1
Rooms: 6
Den/Family Room: No
Air Conditioning: Central Air
Fireplace: Yes
Laundry Level: Lower
Washrooms: 3
Building
Basement: Finished
Basement 2: Full
Heat Type: Forced Air
Heat Source: Gas
Exterior: Brick
Water Supply Type: Drilled Well
Water Supply: Well
Special Designation: Unknown
Parking
Driveway: Private
Garage Spaces: 3
Garage Type: Attached
Covered Parking Spaces: 9
Total Parking Spaces: 12
Fees
Tax Year: 2017
Tax Legal Description: Lt 12, Pl 316; S/T Mf166520
Taxes: $4,194
Land
Cross Street: Hwy 10 And Mono Sdrd
Municipality District: Mono
Fronting On: East
Pool: None
Sewer: Septic
Lot Depth: 310.36 Feet
Lot Frontage: 132 Feet
Lot Irregularities: South Side Depth 287.
Acres: .50-1.99
Additional Media
- Virtual Tour: http://tours.viewpointimaging.ca/ub/90432
Rooms
Room details for 14 Madill Drive, Mono
| Type | Dimensions | Description |
|---|---|---|
| Kitchen Main | 3.31 x 8.04 | Eat-In Kitchen, W/O To Deck, Bay Window |
| Living Main | 3.61 x 5.40 | Bay Window, Broadloom |
| Dining Main | 3.81 x 4.11 | Broadloom |
| Master Main | 4.16 x 4.43 | 3 Pc Ensuite, W/I Closet, Broadloom |
| 2nd Br Main | 3.40 x 4.11 | Double Closet, Broadloom |
| 3rd Br Main | 3.00 x 3.32 | Broadloom |
| Rec Lower | 7.98 x 7.15 | Gas Fireplace, Broadloom, 3 Pc Bath |
| 4th Br Lower | 3.26 x 4.53 | Laminate, Bay Window |
| Office Lower | 3.27 x 3.67 | Broadloom |
| Laundry Lower | 2.01 x 4.26 | Ceramic Floor |
| XXXXXXXX | XXX XX, XXXX |
XXXX XXX XXXX |
$XXX,XXX |
| XXX XX, XXXX |
XXXXXX XXX XXXX |
$XXX,XXX |
| XXXXXXXX XXXX | XXX XX, XXXX | $860,000 XXX XXXX |
| XXXXXXXX XXXXXX | XXX XX, XXXX | $867,900 XXX XXXX |

St Peter Separate School
Elementary: CatholicMono-Amaranth Public School
Elementary: PublicCredit Meadows Elementary School
Elementary: PublicSt Benedict Elementary School
Elementary: CatholicSt Andrew School
Elementary: CatholicPrincess Elizabeth Public School
Elementary: PublicDufferin Centre for Continuing Education
Secondary: PublicErin District High School
Secondary: PublicRobert F Hall Catholic Secondary School
Secondary: CatholicCentre Dufferin District High School
Secondary: PublicWestside Secondary School
Secondary: PublicOrangeville District Secondary School
Secondary: Public

