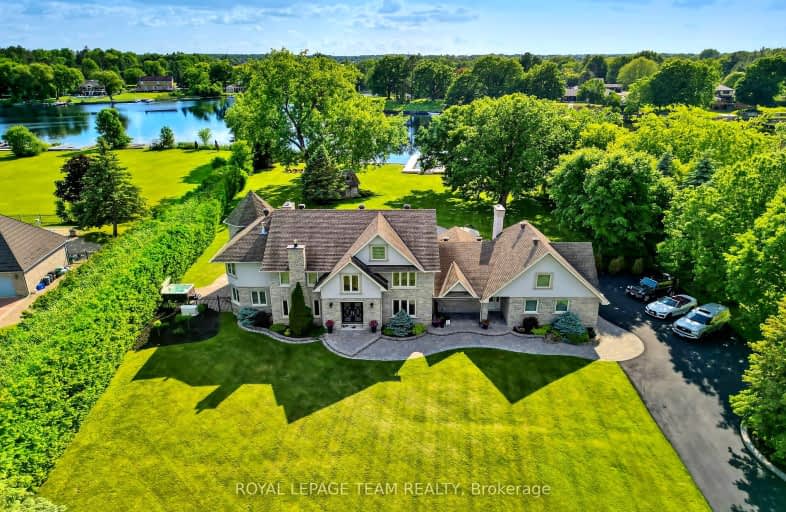Car-Dependent
- Almost all errands require a car.
Minimal Transit
- Almost all errands require a car.
Somewhat Bikeable
- Almost all errands require a car.

École élémentaire publique Michel-Dupuis
Elementary: PublicManotick Public School
Elementary: PublicSt Mark Intermediate School
Elementary: CatholicSt Leonard Elementary School
Elementary: CatholicSt Jerome Elementary School
Elementary: CatholicSteve MacLean Public School
Elementary: PublicÉcole secondaire catholique Pierre-Savard
Secondary: CatholicSt Mark High School
Secondary: CatholicSt Joseph High School
Secondary: CatholicMother Teresa High School
Secondary: CatholicSt. Francis Xavier (9-12) Catholic School
Secondary: CatholicLongfields Davidson Heights Secondary School
Secondary: Public-
Summerhill Park
560 Summerhill Dr, Manotick ON 5.42km -
Berry Glen Park
166 Berry Glen St (Rocky Hill Dr), Ottawa ON 6.02km -
Four Seasons Park
4386 Spratt Rd, Ottawa ON 6.2km
-
TD Bank Financial Group
3671 Strandherd Dr, Nepean ON K2J 4G8 8.06km -
Scotiabank
3701 Strandherd Dr (Greenbank and stranherd), Ottawa ON K2J 4G8 8.09km -
BMO Bank of Montreal
2950 Woodroffe Ave, Nepean ON K2J 4G3 9.05km
- 5 bath
- 5 bed
5800 QUEENSCOURT Crescent, Manotick - Kars - Rideau Twp and Area, Ontario • K4M 1K3 • 8005 - Manotick East to Manotick Station
- — bath
- — bed
1018 Kitoman Crescent, Manotick - Kars - Rideau Twp and Area, Ontario • K4M 1K4 • 8005 - Manotick East to Manotick Station
- 3 bath
- 4 bed
- 3500 sqft
5651 HERWIG Place, Manotick - Kars - Rideau Twp and Area, Ontario • K4M 1B3 • 8004 - Manotick South to Roger Stevens





