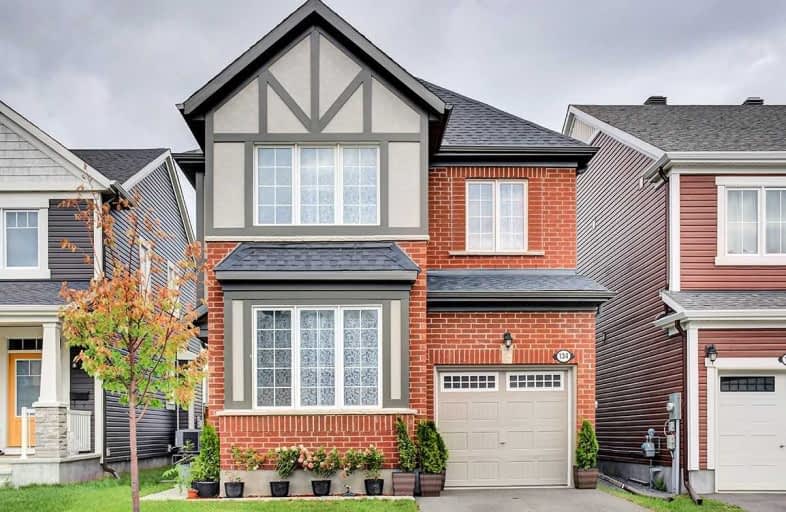Sold on Sep 17, 2019
Note: Property is not currently for sale or for rent.

-
Type: Detached
-
Style: 2-Storey
-
Size: 1500 sqft
-
Lot Size: 30 x 89 Feet
-
Age: 0-5 years
-
Taxes: $4,485 per year
-
Days on Site: 18 Days
-
Added: Sep 18, 2019 (2 weeks on market)
-
Updated:
-
Last Checked: 2 months ago
-
MLS®#: X4561732
-
Listed By: Ipro realty ltd., brokerage
Stunning 3 Bedroom + Loft. Tons Of Upgrades , 1st Floor Has 9-Ft Ceilings, Den/Office, Open Concept Kitchen/Living/Dining Room, Gas Fireplace, Half Bath On Main Floor, Stainless Steel Appliances, Ceramic Floors. Oak Stairs Lead To 2nd Floor With Loft, Walk-In Closet & Ensuite, 2 More Bedrooms, Loft, Main Bath, Laundry & Walk-In Linen Closet. Appro 2000 Sqrft
Extras
Washer, Dryer, 1S/S Fridge, 1 Stove, All Lights , Hot Water Tank Is Rented. Dishwasher, Microwave Over The Range.
Property Details
Facts for 134 Mandalay Street, Ottawa
Status
Days on Market: 18
Last Status: Sold
Sold Date: Sep 17, 2019
Closed Date: Oct 17, 2019
Expiry Date: Nov 30, 2019
Sold Price: $492,000
Unavailable Date: Sep 13, 2019
Input Date: Aug 31, 2019
Prior LSC: Sold
Property
Status: Sale
Property Type: Detached
Style: 2-Storey
Size (sq ft): 1500
Age: 0-5
Area: Ottawa
Community: Ottawa
Availability Date: Tbd
Inside
Bedrooms: 3
Bedrooms Plus: 1
Bathrooms: 3
Kitchens: 1
Rooms: 10
Den/Family Room: Yes
Air Conditioning: Central Air
Fireplace: Yes
Washrooms: 3
Utilities
Electricity: Yes
Gas: Yes
Building
Basement: Full
Heat Type: Other
Heat Source: Gas
Exterior: Alum Siding
Exterior: Brick
Water Supply: Other
Special Designation: Unknown
Retirement: N
Parking
Driveway: Private
Garage Type: Detached
Covered Parking Spaces: 2
Total Parking Spaces: 2
Fees
Tax Year: 2018
Tax Legal Description: Plan 4M1558 Lot 132 (Subject To Survey)
Taxes: $4,485
Land
Cross Street: Tenth Line Road/Harv
Municipality District: Ottawa
Fronting On: East
Pool: None
Sewer: Other
Lot Depth: 89 Feet
Lot Frontage: 30 Feet
Acres: < .50
Zoning: Residential
Rooms
Room details for 134 Mandalay Street, Ottawa
| Type | Dimensions | Description |
|---|---|---|
| Great Rm Ground | 3.65 x 4.70 | |
| Kitchen Ground | 2.23 x 3.29 | Stainless Steel Appl, Ceramic Floor |
| Dining Ground | 3.53 x 3.65 | Separate Rm |
| Den Ground | 3.69 x 3.04 | |
| Master 2nd | 4.57 x 3.65 | W/I Closet |
| 2nd Br 2nd | 3.29 x 3.04 | |
| 3rd Br 2nd | 3.69 x 3.16 | |
| Loft 2nd | 4.26 x 3.04 |
| XXXXXXXX | XXX XX, XXXX |
XXXX XXX XXXX |
$XXX,XXX |
| XXX XX, XXXX |
XXXXXX XXX XXXX |
$XXX,XXX |
| XXXXXXXX XXXX | XXX XX, XXXX | $492,000 XXX XXXX |
| XXXXXXXX XXXXXX | XXX XX, XXXX | $499,999 XXX XXXX |

Summerside Public School
Elementary: PublicÉcole élémentaire catholique Notre-Place
Elementary: CatholicSt. Dominic Catholic Elementary School
Elementary: CatholicÉcole élémentaire publique Jeanne-Sauvé
Elementary: PublicÉcole élémentaire catholique Alain-Fortin
Elementary: CatholicAvalon Public School
Elementary: PublicÉcole secondaire catholique Mer Bleue
Secondary: CatholicÉcole secondaire publique Gisèle-Lalonde
Secondary: PublicÉcole secondaire catholique Garneau
Secondary: CatholicÉcole secondaire catholique Béatrice-Desloges
Secondary: CatholicSir Wilfrid Laurier Secondary School
Secondary: PublicSt Peter High School
Secondary: Catholic

