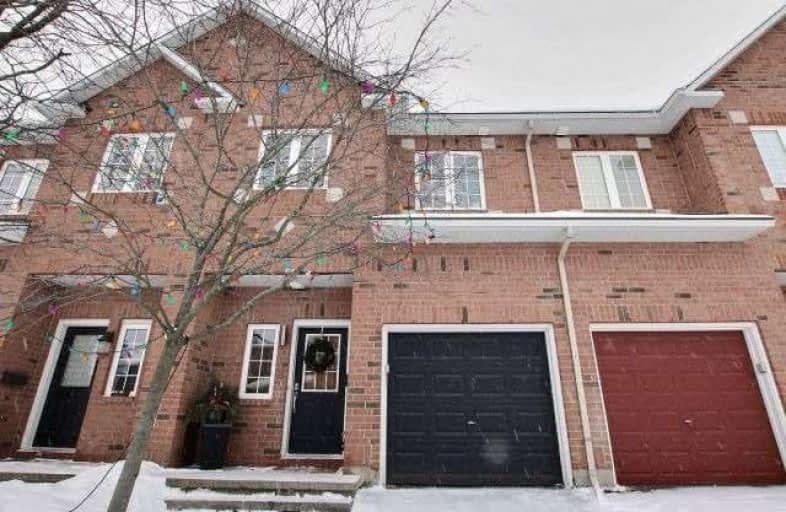Sold on Jan 08, 2018
Note: Property is not currently for sale or for rent.

-
Type: Att/Row/Twnhouse
-
Style: 2-Storey
-
Size: 1500 sqft
-
Lot Size: 19.75 x 131.3 Feet
-
Age: 6-15 years
-
Taxes: $4,030 per year
-
Added: Sep 07, 2019 (1 second on market)
-
Updated:
-
Last Checked: 2 months ago
-
MLS®#: X4016225
-
Listed By: Comfree commonsense network, brokerage
Immaculate Executive 3 Bedroom Townhouse With Over 60K In Upgrades. Chef Kitchen With Breakfast Bar And Ss Appliances. Hardwood\tiles Throughout. Bright, Open Concept Main Level With High Ceilings, Crown Moldings And Coffered Ceiling. Gas Fireplace. Over-Sized Master Suite With Ensuite And Custom Walk In Closet. Deep Back Yard With No Rear Neighbours. Finished Basement With Large Multipurpose Room And Custom Home Theater. Many Other Extras.
Property Details
Facts for 134 Sawmill Private, Ottawa
Status
Last Status: Sold
Sold Date: Jan 08, 2018
Closed Date: Apr 25, 2018
Expiry Date: Jul 07, 2018
Sold Price: $429,500
Unavailable Date: Jan 08, 2018
Input Date: Jan 08, 2018
Property
Status: Sale
Property Type: Att/Row/Twnhouse
Style: 2-Storey
Size (sq ft): 1500
Age: 6-15
Area: Ottawa
Community: Ottawa
Availability Date: 90_120
Inside
Bedrooms: 3
Bathrooms: 3
Kitchens: 1
Rooms: 9
Den/Family Room: No
Air Conditioning: Central Air
Fireplace: Yes
Laundry Level: Lower
Central Vacuum: Y
Washrooms: 3
Building
Basement: Finished
Heat Type: Forced Air
Heat Source: Gas
Exterior: Brick
Exterior: Vinyl Siding
Water Supply: Municipal
Special Designation: Unknown
Parking
Driveway: Lane
Garage Spaces: 1
Garage Type: Attached
Covered Parking Spaces: 1
Total Parking Spaces: 2
Fees
Tax Year: 2017
Tax Legal Description: Part Lot 11, Plan 31 Of Part Of Lot 22 (Junction G
Taxes: $4,030
Land
Cross Street: Heron/Clementine/Bro
Municipality District: Ottawa
Fronting On: South
Pool: None
Sewer: Sewers
Lot Depth: 131.3 Feet
Lot Frontage: 19.75 Feet
Acres: < .50
Rooms
Room details for 134 Sawmill Private, Ottawa
| Type | Dimensions | Description |
|---|---|---|
| Dining Main | 3.58 x 2.46 | |
| Kitchen Main | 3.10 x 3.20 | |
| Living Main | 3.45 x 7.54 | |
| 2nd Br 2nd | 3.45 x 2.87 | |
| 3rd Br 2nd | 2.74 x 3.18 | |
| Master 2nd | 5.79 x 4.29 | |
| Laundry Bsmt | 1.75 x 2.31 | |
| Rec Bsmt | 3.15 x 6.88 |
| XXXXXXXX | XXX XX, XXXX |
XXXX XXX XXXX |
$XXX,XXX |
| XXX XX, XXXX |
XXXXXX XXX XXXX |
$XXX,XXX |
| XXXXXXXX XXXX | XXX XX, XXXX | $429,500 XXX XXXX |
| XXXXXXXX XXXXXX | XXX XX, XXXX | $429,500 XXX XXXX |

General Vanier Public School
Elementary: PublicHoly Cross Elementary School
Elementary: CatholicÉcole élémentaire catholique George-Étienne-Cartier
Elementary: CatholicFielding Drive Public School
Elementary: PublicÉcole élémentaire catholique d'enseignement personnalisé Lamoureux
Elementary: CatholicAlta Vista Public School
Elementary: PublicImmaculata High School
Secondary: CatholicBrookfield High School
Secondary: PublicRidgemont High School
Secondary: PublicSt Patrick's High School
Secondary: CatholicSt Pius X High School
Secondary: CatholicGlebe Collegiate Institute
Secondary: Public

