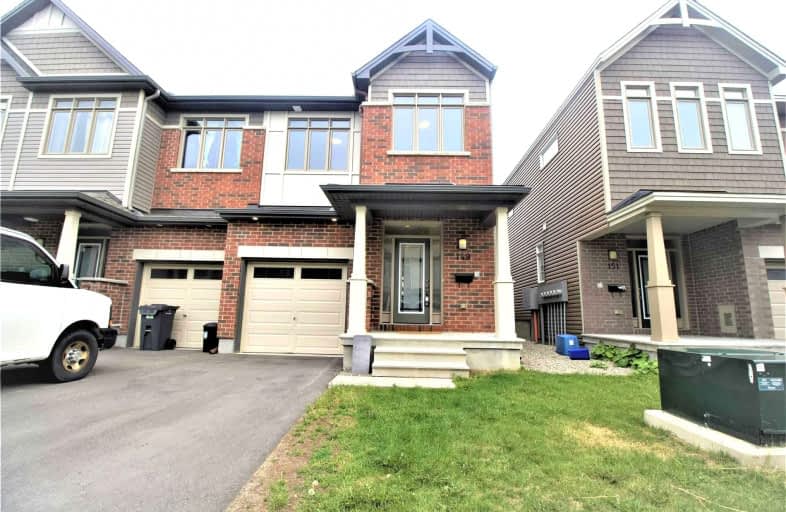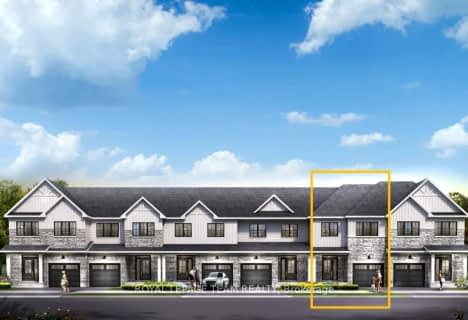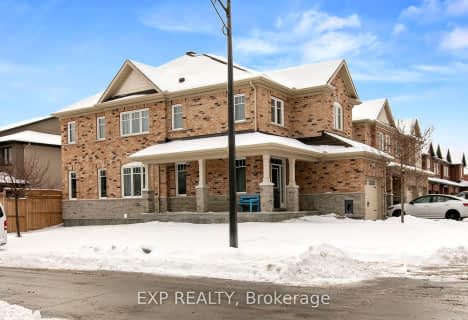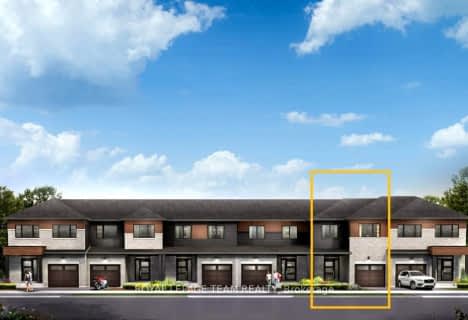
Bridlewood Community Elementary School
Elementary: PublicSt James Elementary School
Elementary: CatholicRoch Carrier Elementary School
Elementary: PublicÉcole élémentaire publique Maurice-Lapointe
Elementary: PublicSt Anne Elementary School
Elementary: CatholicJohn Young Elementary School
Elementary: PublicÉcole secondaire catholique Paul-Desmarais
Secondary: CatholicÉcole secondaire publique Maurice-Lapointe
Secondary: PublicÉcole secondaire catholique Collège catholique Franco-Ouest
Secondary: CatholicA.Y. Jackson Secondary School
Secondary: PublicHoly Trinity Catholic High School
Secondary: CatholicSacred Heart High School
Secondary: Catholic- 3 bath
- 4 bed
715 Fairline Row, Kanata, Ontario • K2V 0V6 • 9010 - Kanata - Emerald Meadows/Trailwest
- 3 bath
- 4 bed
59 Tapadero Avenue, Kanata, Ontario • K2V 0E1 • 9010 - Kanata - Emerald Meadows/Trailwest
- 3 bath
- 4 bed
962 Locomotion Lane, Kanata, Ontario • K2V 0V4 • 9010 - Kanata - Emerald Meadows/Trailwest
- 3 bath
- 4 bed
285 Kinghaven Crescent, Kanata, Ontario • K2M 3B4 • 9004 - Kanata - Bridlewood







