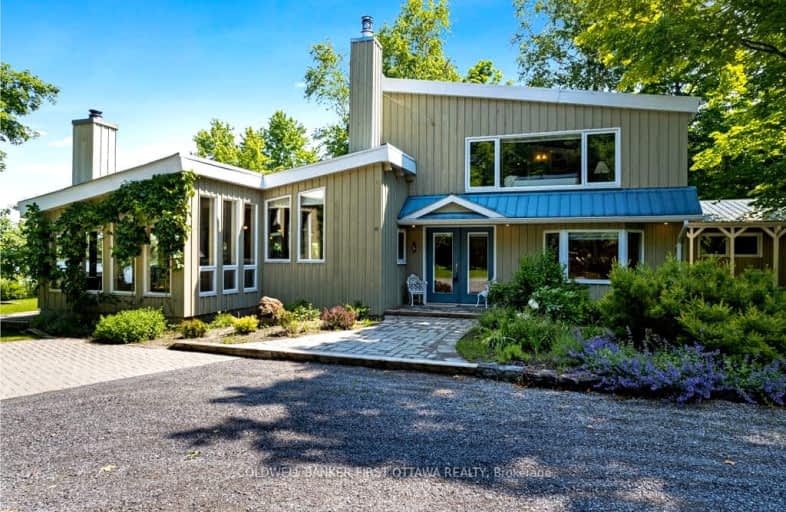Car-Dependent
- Almost all errands require a car.
0
/100
No Nearby Transit
- Almost all errands require a car.
0
/100

École élémentaire catholique École élémentaire catholique Arnprior
Elementary: Catholic
7.58 km
St Michael (Fitzroy) Elementary School
Elementary: Catholic
5.59 km
St. John XXIII Separate School
Elementary: Catholic
6.82 km
A J Charbonneau Elementary Public School
Elementary: Public
7.60 km
Walter Zadow Public School
Elementary: Public
5.91 km
St Joseph's Separate School
Elementary: Catholic
5.73 km
Almonte District High School
Secondary: Public
25.26 km
Carleton Place High School
Secondary: Public
36.77 km
Notre Dame Catholic High School
Secondary: Catholic
35.54 km
Arnprior District High School
Secondary: Public
5.82 km
West Carleton Secondary School
Secondary: Public
19.29 km
T R Leger School of Adult & Continuing Secondary School
Secondary: Public
35.51 km
-
Galetta Park
Darwin St, Ottawa ON 3.36km -
Robert Simpson Park
400 John St N, Arnprior ON K7S 2P6 5.53km -
Robert Simpson Park
Arnprior ON 5.98km
-
Northern Credit Union
211 Madawaska Blvd, Arnprior ON K7S 1S6 5.16km -
TD Bank Financial Group
85 Madawaska Blvd, Arnprior ON K7S 3K1 5.41km -
TD Canada Trust ATM
90 Mapleview Dr E, Barrie ON L4N 0L1 5.43km


