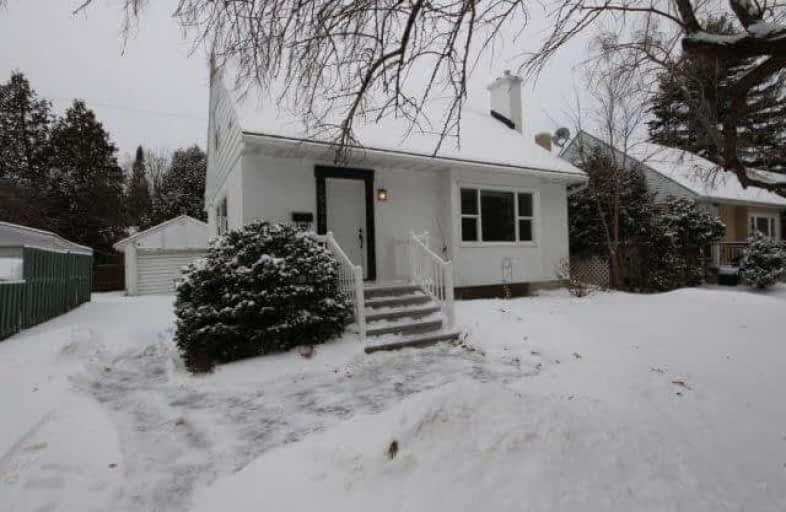Sold on Jan 31, 2018
Note: Property is not currently for sale or for rent.

-
Type: Detached
-
Style: 1 1/2 Storey
-
Size: 1100 sqft
-
Lot Size: 50.05 x 100 Feet
-
Age: 51-99 years
-
Taxes: $3,541 per year
-
Days on Site: 5 Days
-
Added: Sep 07, 2019 (5 days on market)
-
Updated:
-
Last Checked: 2 months ago
-
MLS®#: X4029417
-
Listed By: Comfree commonsense network, brokerage
Three Bedroom Two And A Half Bathroom Home Located Ten Minutes From Downtown, Or A Five Minute Walk To The Lrt At Hurdman. Near To The Trainyards And St. Laurent, There Is Plenty Of Shopping And Amenities Nearby. The Home Features Two Living Areas, Each With A Gas Fp. Recent Renovations Include The Roof '15, Bathroom '13, Kitchen Flooring '15, And Furnace '18. Exterior Includes 4 Car Laneway, Private Cedar Hedged Backyard And Mature Trees.
Property Details
Facts for 1534 Alta Vista Drive, Ottawa
Status
Days on Market: 5
Last Status: Sold
Sold Date: Jan 31, 2018
Closed Date: Mar 06, 2018
Expiry Date: Jul 25, 2018
Sold Price: $380,000
Unavailable Date: Jan 31, 2018
Input Date: Jan 26, 2018
Property
Status: Sale
Property Type: Detached
Style: 1 1/2 Storey
Size (sq ft): 1100
Age: 51-99
Area: Ottawa
Community: Gloucester
Availability Date: Flex
Inside
Bedrooms: 2
Bedrooms Plus: 1
Bathrooms: 3
Kitchens: 1
Rooms: 7
Den/Family Room: Yes
Air Conditioning: Central Air
Fireplace: Yes
Washrooms: 3
Building
Basement: Finished
Heat Type: Forced Air
Heat Source: Gas
Exterior: Alum Siding
Exterior: Stucco/Plaster
Water Supply: Municipal
Special Designation: Unknown
Parking
Driveway: Lane
Garage Spaces: 1
Garage Type: Detached
Covered Parking Spaces: 4
Total Parking Spaces: 5
Fees
Tax Year: 2017
Tax Legal Description: Lt 93, Pl 561 ; S/T Ot6963 Ottawa/Gloucester
Taxes: $3,541
Land
Cross Street: Just South Of Indust
Municipality District: Ottawa
Fronting On: West
Pool: None
Sewer: Sewers
Lot Depth: 100 Feet
Lot Frontage: 50.05 Feet
Acres: < .50
Rooms
Room details for 1534 Alta Vista Drive, Ottawa
| Type | Dimensions | Description |
|---|---|---|
| Dining Main | 3.35 x 3.71 | |
| Kitchen Main | 2.74 x 4.75 | |
| Living Main | 3.84 x 5.49 | |
| Master 2nd | 3.63 x 4.57 | |
| 2nd Br 2nd | 3.66 x 3.66 | |
| 3rd Br Bsmt | 2.95 x 3.05 | |
| Den Bsmt | 2.34 x 2.44 | |
| Family Bsmt | 2.74 x 4.42 |
| XXXXXXXX | XXX XX, XXXX |
XXXX XXX XXXX |
$XXX,XXX |
| XXX XX, XXXX |
XXXXXX XXX XXXX |
$XXX,XXX |
| XXXXXXXX XXXX | XXX XX, XXXX | $380,000 XXX XXXX |
| XXXXXXXX XXXXXX | XXX XX, XXXX | $384,900 XXX XXXX |

Ottawa Children's Treatment Centre School
Elementary: HospitalRiverview Alternative School
Elementary: PublicSt Michael Elementary School
Elementary: CatholicViscount Alexander Public School
Elementary: PublicÉcole intermédiaire catholique Franco-Cité
Elementary: CatholicPleasant Park Public School
Elementary: PublicOttawa Technical Secondary School
Secondary: PublicHillcrest High School
Secondary: PublicImmaculata High School
Secondary: CatholicÉcole secondaire catholique Franco-Cité
Secondary: CatholicSt Patrick's High School
Secondary: CatholicLisgar Collegiate Institute
Secondary: Public

