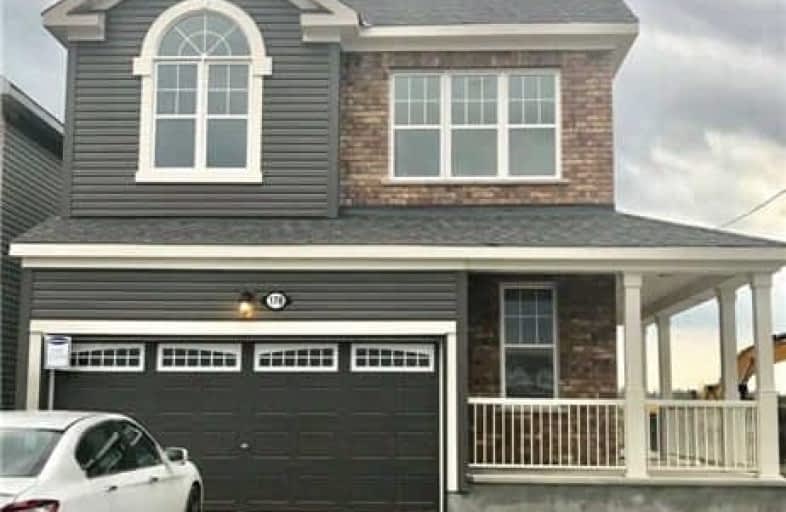Sold on Jul 06, 2018
Note: Property is not currently for sale or for rent.

-
Type: Detached
-
Style: 2-Storey
-
Size: 1500 sqft
-
Lot Size: 39 x 89 Feet
-
Age: New
-
Taxes: $4,800 per year
-
Days on Site: 27 Days
-
Added: Sep 07, 2019 (3 weeks on market)
-
Updated:
-
Last Checked: 2 months ago
-
MLS®#: X4156969
-
Listed By: Right at home realty inc., brokerage
Mint Condition And Move In Ready ! This Exciting Brand New Single Family Home Is Custom Finished With 3 Bedrooms. Decorated By A Professional Interior Designer, This Home Offers An Impressive Open Concept Layout. With Over $50,000 In Upgrades, Experience Pure Elegance. Gourmet Chef's Kitchen W/Large Island,Quartz Counter Tops, Breakfast Bar, Large Pantry, Roll Out Drawers,Hardwood Flooring,9 Ft Ceiling On Both Floors.Family And Laundary On 2nd Floor.
Extras
Stainless Steel Whirlpool Appliances,Wall Oven,Microwave,Undermount Hood Fan And Cooktop,Dbl Door Fridge,Dishwasher And Central A/C.All Custom Blinds.Lg Front Loaded Washer And Dryer.All Light Fixtures.Please Exclude Wall Hangings.
Property Details
Facts for 170 Bartonia Circle, Ottawa
Status
Days on Market: 27
Last Status: Sold
Sold Date: Jul 06, 2018
Closed Date: Aug 08, 2018
Expiry Date: Aug 15, 2018
Sold Price: $478,000
Unavailable Date: Jul 06, 2018
Input Date: Jun 09, 2018
Prior LSC: Listing with no contract changes
Property
Status: Sale
Property Type: Detached
Style: 2-Storey
Size (sq ft): 1500
Age: New
Area: Ottawa
Community: Ottawa
Availability Date: 30/60
Inside
Bedrooms: 3
Bathrooms: 3
Kitchens: 1
Rooms: 5
Den/Family Room: Yes
Air Conditioning: Central Air
Fireplace: Yes
Laundry Level: Upper
Washrooms: 3
Building
Basement: Unfinished
Heat Type: Forced Air
Heat Source: Gas
Exterior: Alum Siding
Exterior: Brick
Water Supply: Municipal
Special Designation: Unknown
Parking
Driveway: Pvt Double
Garage Spaces: 2
Garage Type: Built-In
Covered Parking Spaces: 2
Total Parking Spaces: 4
Fees
Tax Year: 2017
Tax Legal Description: Lot 2034 On Plan,Partof Lot 4 City Of Ottawa
Taxes: $4,800
Highlights
Feature: Lake/Pond
Feature: Park
Feature: Public Transit
Feature: Rec Centre
Feature: Skiing
Land
Cross Street: Renaud/Mer-Bleue
Municipality District: Ottawa
Fronting On: South
Pool: None
Sewer: Sewers
Lot Depth: 89 Feet
Lot Frontage: 39 Feet
Waterfront: Indirect
Rooms
Room details for 170 Bartonia Circle, Ottawa
| Type | Dimensions | Description |
|---|---|---|
| Great Rm Main | 3.53 x 5.60 | Hardwood Floor, 2 Pc Bath |
| Kitchen Main | 2.16 x 4.14 | Hardwood Floor, Quartz Counter, Stainless Steel Appl |
| Dining Main | 3.38 x 2.77 | Hardwood Floor, Combined W/Kitchen |
| Family 2nd | 5.05 x 3.26 | Vaulted Ceiling, Fireplace, Above Grade Window |
| Master 2nd | 4.38 x 3.90 | Broadloom, 3 Pc Bath, Above Grade Window |
| 2nd Br 2nd | 3.38 x 3.16 | Broadloom, Above Grade Window |
| 3rd Br 2nd | 3.05 x 3.05 | Broadloom, Above Grade Window |
| XXXXXXXX | XXX XX, XXXX |
XXXX XXX XXXX |
$XXX,XXX |
| XXX XX, XXXX |
XXXXXX XXX XXXX |
$XXX,XXX |
| XXXXXXXX XXXX | XXX XX, XXXX | $478,000 XXX XXXX |
| XXXXXXXX XXXXXX | XXX XX, XXXX | $485,000 XXX XXXX |

École intermédiaire catholique Mer Bleue
Elementary: CatholicÉcole élémentaire catholique Notre-Place
Elementary: CatholicÉcole élémentaire catholique Notre-Dame-des-Champs
Elementary: CatholicSt. Dominic Catholic Elementary School
Elementary: CatholicÉcole élémentaire publique Jeanne-Sauvé
Elementary: PublicÉcole élémentaire catholique Alain-Fortin
Elementary: CatholicÉcole secondaire catholique Mer Bleue
Secondary: CatholicÉcole secondaire publique Gisèle-Lalonde
Secondary: PublicÉcole secondaire catholique Garneau
Secondary: CatholicÉcole secondaire catholique Béatrice-Desloges
Secondary: CatholicSir Wilfrid Laurier Secondary School
Secondary: PublicSt Peter High School
Secondary: Catholic

